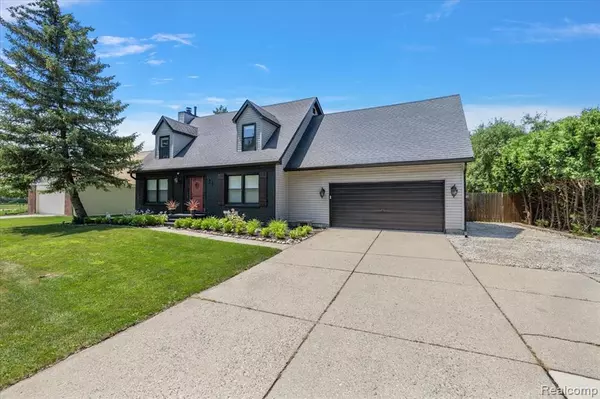44 Old Perch Road Rochester Hills, MI 48309
UPDATED:
Key Details
Property Type Single Family Home
Sub Type Single Family Residence
Listing Status Active
Purchase Type For Sale
Square Footage 1,986 sqft
Price per Sqft $226
Municipality Rochester Hills
Subdivision Rochester Hills
MLS Listing ID 20251018951
Bedrooms 3
Full Baths 2
Half Baths 1
Year Built 1985
Annual Tax Amount $4,631
Lot Size 0.300 Acres
Acres 0.3
Lot Dimensions 94X138
Property Sub-Type Single Family Residence
Source Realcomp
Property Description
Location
State MI
County Oakland
Area Oakland County - 70
Direction West Old Perch, South Walton
Rooms
Basement Partial
Interior
Interior Features Basement Partially Finished
Heating Forced Air
Cooling Central Air
Fireplaces Type Living Room
Fireplace true
Appliance Washer, Refrigerator, Oven, Dryer, Dishwasher
Laundry Main Level
Exterior
Parking Features Attached
Garage Spaces 2.0
Pool Outdoor/Inground
View Y/N No
Garage Yes
Building
Story 2
Water Public
Structure Type Brick,Vinyl Siding
Schools
School District Rochester
Others
Tax ID 1517227024
Acceptable Financing Cash, Conventional, FHA
Listing Terms Cash, Conventional, FHA




