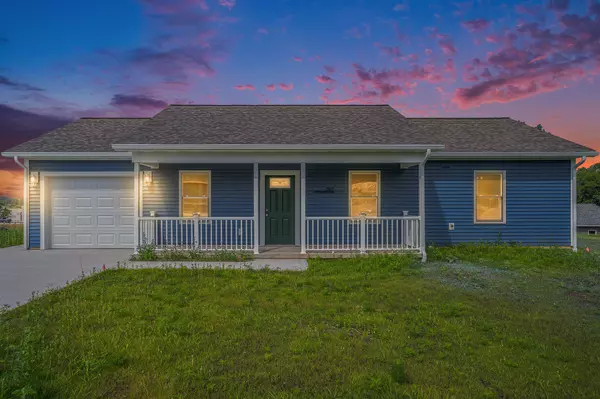267 Stonecrest Drive Shelby, MI 49455
UPDATED:
Key Details
Property Type Single Family Home
Sub Type Single Family Residence
Listing Status Active
Purchase Type For Sale
Square Footage 1,136 sqft
Price per Sqft $175
Municipality Shelby Vlg
Subdivision Shelby Acres
MLS Listing ID 25037549
Style Ranch
Bedrooms 3
Full Baths 2
HOA Fees $360/ann
HOA Y/N true
Year Built 2025
Tax Year 2025
Lot Size 7,085 Sqft
Acres 0.16
Lot Dimensions 83.5 x 110.5x 79.5 x 83.5
Property Sub-Type Single Family Residence
Property Description
Location
State MI
County Oceana
Area Masonoceanamanistee - O
Direction Head North on S Oceana Drive to Shelby Acres Condominium. Once entered take Aspen Hill Drive straight up to Stonecrest Drive. Home sits on the top hill on the left hand side. Cross Streets: S Oceana Drive
Rooms
Basement Slab
Interior
Interior Features Ceiling Fan(s), Broadband, Garage Door Opener, Eat-in Kitchen
Heating Forced Air
Cooling Central Air
Flooring Carpet, Vinyl
Fireplace false
Window Features Insulated Windows
Appliance Dishwasher, Dryer, Microwave, Range, Refrigerator, Washer
Laundry Gas Dryer Hookup, Main Level, Washer Hookup
Exterior
Exterior Feature Other
Parking Features Attached
Garage Spaces 1.0
Utilities Available Phone Available, Natural Gas Available, Electricity Available, Natural Gas Connected, High-Speed Internet
View Y/N No
Roof Type Shingle
Street Surface Paved
Porch Deck, Porch(es)
Garage Yes
Building
Lot Description Corner Lot, Site Condo, Rolling Hills
Story 1
Sewer Public
Water Public
Architectural Style Ranch
Structure Type Vinyl Siding
New Construction Yes
Schools
Middle Schools Shelby Middle School
High Schools Shelby High School
School District Shelby
Others
HOA Fee Include Other
Tax ID 046-495-027-00
Acceptable Financing Cash, FHA, VA Loan, Rural Development, MSHDA, Conventional
Listing Terms Cash, FHA, VA Loan, Rural Development, MSHDA, Conventional




