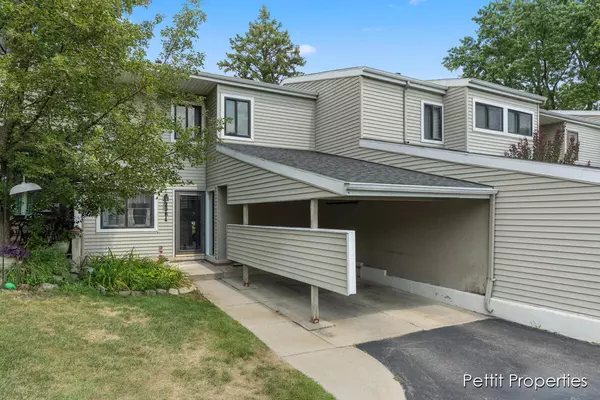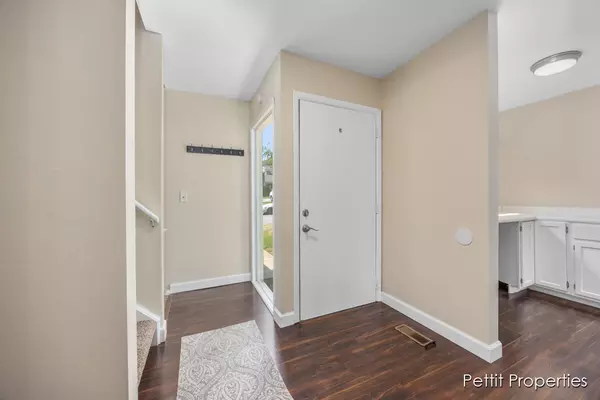2984 Chapshire SE Drive #59 Grand Rapids, MI 49546
OPEN HOUSE
Thu Aug 14, 6:00pm - 8:00pm
UPDATED:
Key Details
Property Type Condo
Sub Type Condominium
Listing Status Active
Purchase Type For Sale
Square Footage 1,116 sqft
Price per Sqft $223
Municipality Cascade Twp
Subdivision Forest Hills Condominium
MLS Listing ID 25040385
Style Other
Bedrooms 3
Full Baths 2
Half Baths 1
HOA Fees $300/mo
HOA Y/N true
Year Built 1976
Annual Tax Amount $3,681
Tax Year 2024
Property Sub-Type Condominium
Source Michigan Regional Information Center (MichRIC)
Property Description
Location
State MI
County Kent
Area Grand Rapids - G
Direction 28th St and Linconshire. Right on Chapshire and turn left into first driveway, house is on the left
Rooms
Basement Walk-Out Access
Interior
Interior Features Ceiling Fan(s), Broadband, Eat-in Kitchen, Pantry
Heating Forced Air
Cooling Central Air
Flooring Carpet, Laminate, Vinyl
Fireplace false
Window Features Storms,Screens,Replacement,Garden Window,Window Treatments
Appliance Dishwasher, Dryer, Microwave, Range, Refrigerator, Washer
Laundry In Basement
Exterior
Parking Features Garage Faces Front, Carport
Pool In Ground
Utilities Available Phone Available, Natural Gas Available, Electricity Available, Cable Available, Phone Connected, Cable Connected, Storm Sewer, High-Speed Internet
Amenities Available Clubhouse, Interior Unit, Pets Allowed, Pool
View Y/N No
Roof Type Composition
Porch Deck, Patio
Garage No
Building
Lot Description Sidewalk, Cul-De-Sac
Story 2
Sewer Public
Water Public
Architectural Style Other
Structure Type Aluminum Siding
New Construction No
Schools
Elementary Schools Thornapple Elementary School
Middle Schools Central Middle School
High Schools Forest Hills Central High School
School District Forest Hills
Others
HOA Fee Include Trash,Snow Removal,Lawn/Yard Care
Tax ID 41-19-17-227-059
Acceptable Financing Cash, FHA, VA Loan, Conventional
Listing Terms Cash, FHA, VA Loan, Conventional




