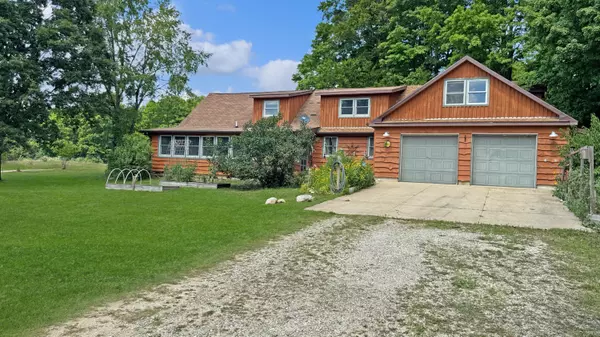4353 E 6 MIle Road Luther, MI 49656
UPDATED:
Key Details
Property Type Single Family Home
Sub Type Single Family Residence
Listing Status Active
Purchase Type For Sale
Square Footage 1,918 sqft
Price per Sqft $362
Municipality Newkirk Twp
MLS Listing ID 25040416
Style Other
Bedrooms 3
Full Baths 1
Half Baths 1
Year Built 1996
Annual Tax Amount $2,481
Tax Year 2025
Lot Size 80.000 Acres
Acres 80.0
Lot Dimensions 1320 x 2640
Property Sub-Type Single Family Residence
Source Michigan Regional Information Center (MichRIC)
Property Description
Location
State MI
County Lake
Area Outside Michric Area - Z
Direction From US 131, take 20 Mile Rd west and follow until it turns into 5 Mile, continue west to Queens Highway, go north to E 6 Mile Rd, go west to the road ends and follow driveway on the left.
Rooms
Basement Crawl Space, Partial, Other
Interior
Interior Features Ceiling Fan(s), Garage Door Opener
Heating Forced Air
Cooling Central Air
Flooring Wood
Fireplace false
Window Features Window Treatments
Appliance Dishwasher, Dryer, Microwave, Oven, Range, Refrigerator, Washer
Laundry Main Level
Exterior
Exterior Feature Other
Parking Features Garage Door Opener, Attached
Garage Spaces 2.0
Waterfront Description Pond,Stream/Creek
View Y/N No
Roof Type Asphalt
Porch Deck, Porch(es)
Garage Yes
Building
Lot Description Wooded, Rolling Hills
Story 2
Sewer Septic Tank
Water Private Water, Well
Architectural Style Other
Structure Type Wood Siding
New Construction No
Schools
School District Pine River
Others
Tax ID 02-502-004-00
Acceptable Financing Cash, FHA, VA Loan, Rural Development, Conventional
Listing Terms Cash, FHA, VA Loan, Rural Development, Conventional




