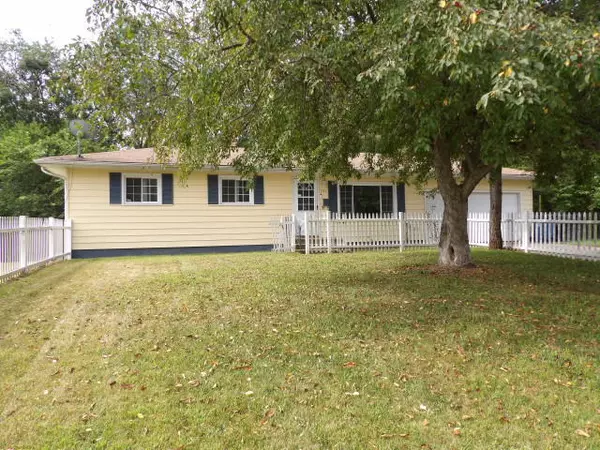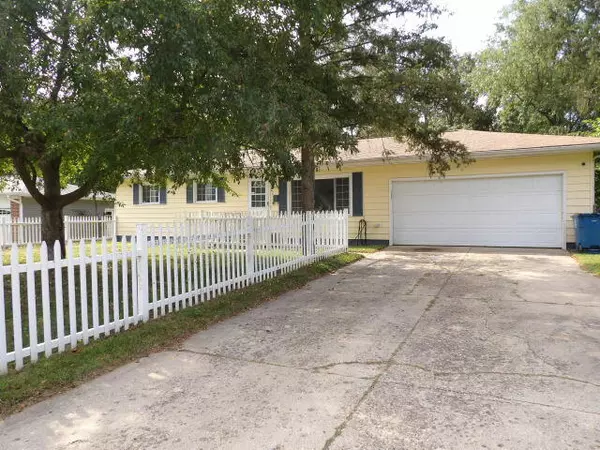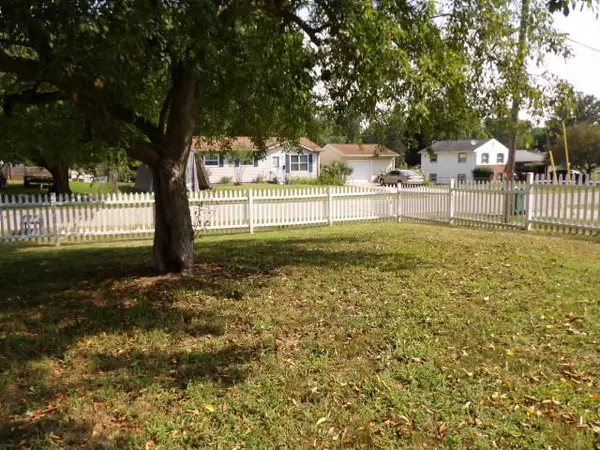341 Algonquin Street Battle Creek, MI 49037

UPDATED:
Key Details
Property Type Single Family Home
Sub Type Single Family Residence
Listing Status Active
Purchase Type For Sale
Square Footage 960 sqft
Price per Sqft $182
Municipality Bedford Twp
MLS Listing ID 25040813
Style Ranch
Bedrooms 5
Full Baths 2
Year Built 1967
Annual Tax Amount $2,645
Tax Year 2024
Lot Size 10,498 Sqft
Acres 0.24
Lot Dimensions 88-121-91-106
Property Sub-Type Single Family Residence
Source Michigan Regional Information Center (MichRIC)
Property Description
Location
State MI
County Calhoun
Area Battle Creek - B
Rooms
Basement Full, Walk-Out Access
Interior
Interior Features Ceiling Fan(s), Garage Door Opener, Eat-in Kitchen
Heating Forced Air
Cooling Window Unit(s)
Fireplace false
Window Features Storms,Screens
Appliance Dishwasher, Dryer, Oven, Range, Refrigerator, Washer
Laundry In Basement
Exterior
Parking Features Garage Faces Front, Attached
Garage Spaces 2.0
Fence Front Yard
View Y/N No
Roof Type Shingle
Street Surface Paved
Garage Yes
Building
Story 1
Sewer Public
Water Public
Architectural Style Ranch
Structure Type Aluminum Siding
New Construction No
Schools
School District Battle Creek
Others
Tax ID 04-370-027-00
Acceptable Financing Cash, FHA, VA Loan, Conventional
Listing Terms Cash, FHA, VA Loan, Conventional





