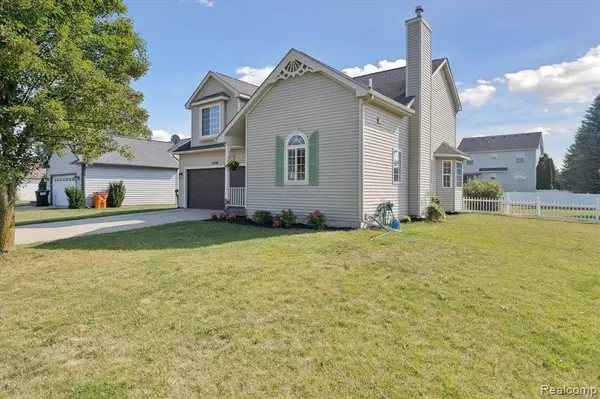1230 Ashwood Lane Howell, MI 48843
UPDATED:
Key Details
Property Type Single Family Home
Sub Type Single Family Residence
Listing Status Pending
Purchase Type For Sale
Square Footage 1,411 sqft
Price per Sqft $248
Municipality Oceola Twp
Subdivision Oceola Twp
MLS Listing ID 20251027356
Bedrooms 3
Full Baths 1
Half Baths 1
HOA Fees $175/ann
HOA Y/N true
Year Built 2002
Annual Tax Amount $2,465
Lot Size 0.260 Acres
Acres 0.26
Lot Dimensions 85 x 128
Property Sub-Type Single Family Residence
Source Realcomp
Property Description
Location
State MI
County Livingston
Area Livingston County - 40
Direction M-59 to Oakcrest Rd., south to Bonny Brook, left to the home.
Interior
Interior Features Basement Finished
Heating Forced Air
Fireplaces Type Living Room, Gas Log
Fireplace true
Appliance Washer, Refrigerator, Oven, Dryer, Disposal, Dishwasher
Laundry Lower Level
Exterior
Exterior Feature Fenced Back, Patio
Parking Features Attached, Garage Door Opener
Garage Spaces 2.5
View Y/N No
Garage Yes
Building
Lot Description Corner Lot
Story 2
Sewer Public
Water Public
Structure Type Vinyl Siding
Schools
School District Howell
Others
Tax ID 0730402098
Acceptable Financing Cash, Conventional, VA Loan
Listing Terms Cash, Conventional, VA Loan




