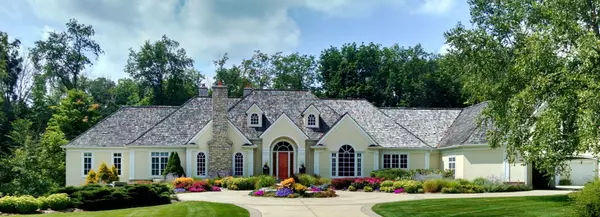6029 Hillsborough Court Grandville, MI 49418
UPDATED:
Key Details
Property Type Single Family Home
Sub Type Single Family Residence
Listing Status Coming Soon
Purchase Type For Sale
Square Footage 6,710 sqft
Price per Sqft $446
Municipality Georgetown Twp
Subdivision Summerset
MLS Listing ID 25044076
Style Traditional
Bedrooms 6
Full Baths 7
Half Baths 2
Year Built 1998
Annual Tax Amount $21,554
Tax Year 2024
Lot Size 2.700 Acres
Acres 2.7
Lot Dimensions Irregular
Property Sub-Type Single Family Residence
Source Michigan Regional Information Center (MichRIC)
Property Description
Location
State MI
County Ottawa
Area Grand Rapids - G
Direction 44th Street to Regal (Summerset entrance), to Stonehenge, to Hillsborough, to home
Rooms
Other Rooms Gazebo
Basement Daylight, Full, Walk-Out Access
Interior
Interior Features Hot Tub Spa, Wet Bar, Center Island, Pantry
Heating Forced Air
Cooling Central Air
Flooring Carpet, Tile, Wood
Fireplaces Number 5
Fireplaces Type Living Room, Primary Bedroom, Recreation Room
Fireplace true
Appliance Dishwasher, Dryer, Microwave, Range, Refrigerator
Laundry Main Level
Exterior
Exterior Feature Balcony
Parking Features Detached, Attached
Garage Spaces 5.0
Fence Chain Link
Pool In Ground
View Y/N No
Roof Type Other,Wood
Street Surface Paved
Porch Covered, Deck
Garage Yes
Building
Story 2
Sewer Public
Water Public
Architectural Style Traditional
Structure Type Stucco
New Construction No
Schools
School District Grandville
Others
Tax ID 70-14-25-251-018
Acceptable Financing Cash, Conventional
Listing Terms Cash, Conventional




