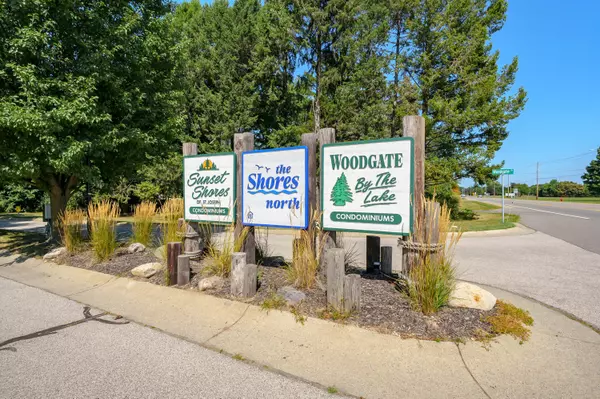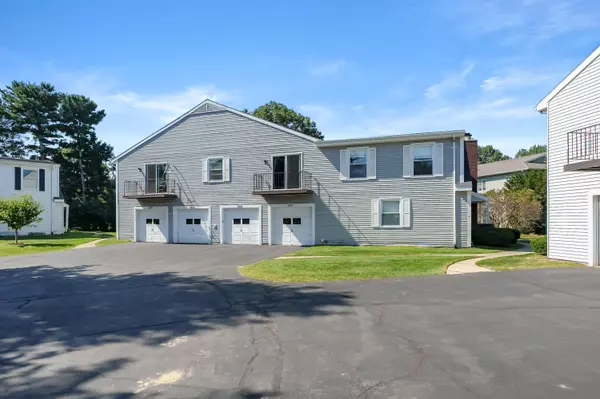2614 CHERRYWOOD Court St. Joseph, MI 49085
UPDATED:
Key Details
Property Type Condo
Sub Type Condominium
Listing Status Active
Purchase Type For Sale
Square Footage 994 sqft
Price per Sqft $201
Municipality Shoreham Vllg
Subdivision Woodgate By The Lake Condos
MLS Listing ID 25044918
Bedrooms 2
Full Baths 1
Half Baths 1
HOA Fees $261/mo
HOA Y/N true
Year Built 1973
Annual Tax Amount $2,384
Tax Year 2025
Property Sub-Type Condominium
Source Michigan Regional Information Center (MichRIC)
Property Description
Location
State MI
County Berrien
Area Southwestern Michigan - S
Direction Lakeshore Dr to Woodgate, west to Cherrywood Ct. Park at garage #2614 and follow sidewalk to front door for keybox. No signs per HOA.
Rooms
Basement Full
Interior
Interior Features Ceiling Fan(s), Garage Door Opener
Heating Forced Air
Cooling Central Air
Flooring Laminate
Fireplace false
Window Features Window Treatments
Appliance Dishwasher, Dryer, Microwave, Range, Refrigerator, Trash Compactor, Washer
Laundry In Basement
Exterior
Parking Features Garage Faces Rear, Attached
Garage Spaces 1.0
Fence Privacy
Utilities Available Natural Gas Available, Electricity Available, Natural Gas Connected
View Y/N No
Roof Type Composition
Street Surface Paved
Porch Patio
Garage Yes
Building
Story 2
Sewer Public
Water Public
Structure Type Aluminum Siding,Brick
New Construction No
Schools
Middle Schools Lakeshore Middle School
High Schools Lakeshore High School
School District Lakeshore
Others
HOA Fee Include Other,Water,Trash,Snow Removal,Sewer,Lawn/Yard Care
Tax ID 43-8600-0019-00-9
Acceptable Financing Cash, Conventional
Listing Terms Cash, Conventional




