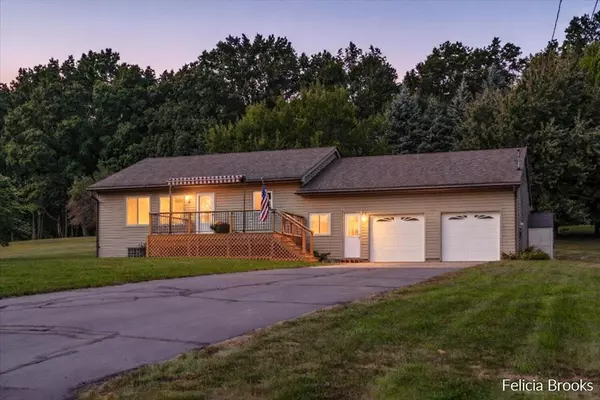8119 Sunset Lane Alto, MI 49302

UPDATED:
Key Details
Property Type Single Family Home
Sub Type Single Family Residence
Listing Status Pending
Purchase Type For Sale
Square Footage 1,152 sqft
Price per Sqft $312
Municipality Caledonia Twp
MLS Listing ID 25046751
Style Ranch
Bedrooms 3
Full Baths 2
HOA Fees $150/ann
HOA Y/N true
Year Built 1986
Annual Tax Amount $2,973
Tax Year 2024
Lot Size 2.250 Acres
Acres 2.25
Lot Dimensions 267x367
Property Sub-Type Single Family Residence
Source Michigan Regional Information Center (MichRIC)
Property Description
Location
State MI
County Kent
Area Grand Rapids - G
Direction Whitneyville to Sunset Lane (Private Drive) - home all the way down on the left.
Rooms
Basement Full
Interior
Interior Features Ceiling Fan(s), Garage Door Opener
Heating Forced Air
Cooling Central Air
Flooring Carpet, Vinyl
Fireplace false
Window Features Screens,Replacement,Insulated Windows,Window Treatments
Appliance Iron Water FIlter, Dishwasher, Dryer, Microwave, Oven, Washer, Water Softener Owned
Laundry In Basement
Exterior
Parking Features Garage Faces Front, Garage Door Opener, Attached
Garage Spaces 2.0
Utilities Available Natural Gas Available, Electricity Available, Natural Gas Connected
View Y/N No
Roof Type Composition,Shingle
Street Surface Paved
Porch Deck
Garage Yes
Building
Story 1
Sewer Septic Tank
Water Well
Architectural Style Ranch
Structure Type Vinyl Siding
New Construction No
Schools
School District Caledonia
Others
HOA Fee Include Snow Removal
Tax ID 41-23-11-300-039
Acceptable Financing Cash, FHA, VA Loan, Rural Development, MSHDA, Conventional
Listing Terms Cash, FHA, VA Loan, Rural Development, MSHDA, Conventional





