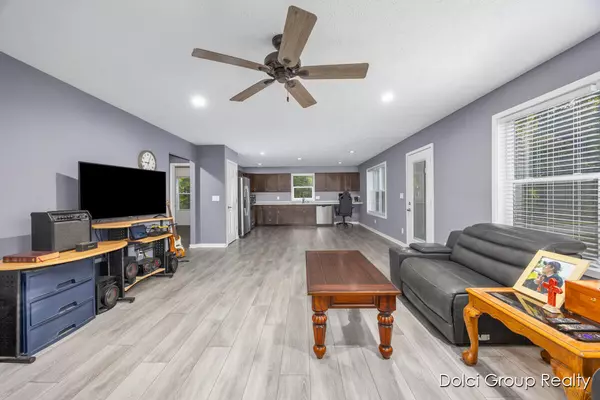8941 Buckhorn Drive Howard City, MI 49329

Open House
Sun Sep 14, 11:30am - 12:00pm
UPDATED:
Key Details
Property Type Single Family Home
Sub Type Single Family Residence
Listing Status Active
Purchase Type For Sale
Square Footage 1,032 sqft
Price per Sqft $237
Municipality Reynolds Twp
MLS Listing ID 25046782
Style Ranch
Bedrooms 2
Full Baths 1
Year Built 2023
Annual Tax Amount $2,142
Tax Year 2025
Lot Size 1.724 Acres
Acres 1.72
Lot Dimensions 1x1
Property Sub-Type Single Family Residence
Source Michigan Regional Information Center (MichRIC)
Property Description
Location
State MI
County Montcalm
Area Grand Rapids - G
Direction From corner of Edgar Rd, & Garbow Rd, W on Garbow Rd to Buckhorn Dr, S to home. IF using GPS, you may need to search a NEARBY address - 8919 Buckhorn Dr.
Rooms
Basement Crawl Space
Interior
Interior Features Ceiling Fan(s)
Heating Forced Air
Cooling Central Air
Fireplaces Number 1
Fireplaces Type Wood Burning
Fireplace true
Window Features Insulated Windows
Appliance Dishwasher, Dryer, Microwave, Range, Refrigerator, Washer
Laundry Main Level
Exterior
Utilities Available Natural Gas Connected, High-Speed Internet
View Y/N No
Roof Type Shingle
Handicap Access 36 Inch Entrance Door, 36' or + Hallway, Lever Door Handles, Accessible Entrance
Garage No
Building
Lot Description Wooded
Story 1
Sewer Septic Tank
Water Well
Architectural Style Ranch
Structure Type Vinyl Siding
New Construction No
Schools
School District Tri County
Others
Tax ID 017-023-057-30
Acceptable Financing Cash, FHA, VA Loan, Rural Development, MSHDA, Conventional
Listing Terms Cash, FHA, VA Loan, Rural Development, MSHDA, Conventional





