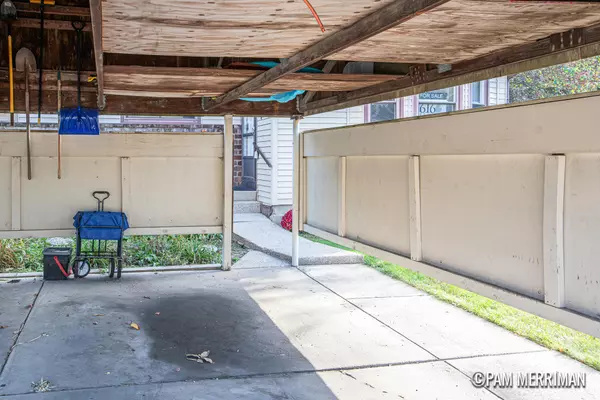2657 Chatham Woods SE Drive #21 Grand Rapids, MI 49546

Open House
Sun Sep 28, 12:00pm - 2:00pm
UPDATED:
Key Details
Property Type Condo
Sub Type Condominium
Listing Status Active
Purchase Type For Sale
Square Footage 935 sqft
Price per Sqft $240
Municipality Cascade Twp
MLS Listing ID 25049350
Style Ranch
Bedrooms 2
Full Baths 1
Half Baths 1
HOA Fees $335/mo
HOA Y/N true
Year Built 1976
Annual Tax Amount $2,663
Tax Year 2025
Property Sub-Type Condominium
Source Michigan Regional Information Center (MichRIC)
Property Description
Location
State MI
County Kent
Area Grand Rapids - G
Direction From 28th St, turn North onto Kraft Ave, turn East onto Sedgefield Lane, turn South on Chatham Woods Dr and take this around to HOME!
Rooms
Basement Full
Interior
Heating Forced Air
Cooling Central Air
Fireplace false
Window Features Bay/Bow
Appliance Dishwasher, Dryer, Oven, Range, Refrigerator, Washer
Laundry In Basement
Exterior
Parking Features Detached, Carport
Pool In Ground, Outdoor/Above
Utilities Available Natural Gas Connected, Cable Connected
Amenities Available Pets Allowed, Pool
View Y/N No
Roof Type Composition,Shingle
Street Surface Paved
Porch 3 Season Room, Porch(es)
Garage Yes
Building
Lot Description Level
Story 1
Sewer Public
Water Public
Architectural Style Ranch
Structure Type Vinyl Siding
New Construction No
Schools
School District Forest Hills
Others
HOA Fee Include Water,Trash,Snow Removal,Sewer,Lawn/Yard Care
Tax ID 41-19-08-353-021
Acceptable Financing Cash, Conventional
Listing Terms Cash, Conventional
Virtual Tour https://www.dropbox.com/scl/fo/fwh4t0hzfydmdcj9gisav/ANbLedAf4HE1-hs2QLtUEUQ?dl=0&e=1&preview=3D+Tour.url&rlkey=jdxhesm3liphwxh037kjbt4aj





