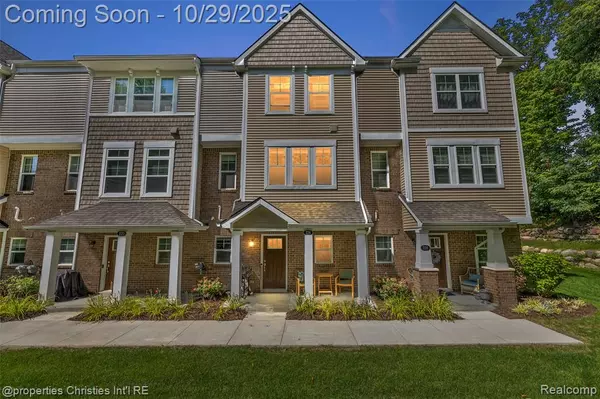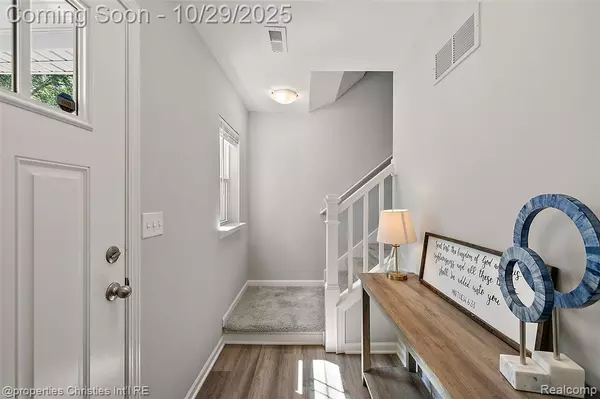224 Sean Street Brighton, MI 48116

UPDATED:
Key Details
Property Type Condo
Sub Type Condominium
Listing Status Active
Purchase Type For Sale
Square Footage 1,592 sqft
Price per Sqft $238
Municipality Brighton City
Subdivision Brighton City
MLS Listing ID 20251048740
Bedrooms 2
Full Baths 2
Half Baths 1
HOA Fees $250/mo
HOA Y/N true
Year Built 2022
Annual Tax Amount $6,546
Property Sub-Type Condominium
Source Realcomp
Property Description
Location
State MI
County Livingston
Area Livingston County - 40
Direction From Grand River Ave. turn East on to Flint Rd. and North on East St. to Flint Rd.
Rooms
Basement Slab
Interior
Heating Forced Air
Cooling Central Air
Appliance Washer, Refrigerator, Range, Microwave, Dryer, Disposal, Dishwasher
Exterior
Exterior Feature Deck(s)
Parking Features Attached
Garage Spaces 2.0
View Y/N No
Garage Yes
Building
Story 3
Water Public
Structure Type Brick,Vinyl Siding
Schools
School District Brighton
Others
HOA Fee Include Lawn/Yard Care,Sewer,Snow Removal,Trash,Water
Tax ID 1830407071
Acceptable Financing Cash, Conventional, VA Loan
Listing Terms Cash, Conventional, VA Loan





