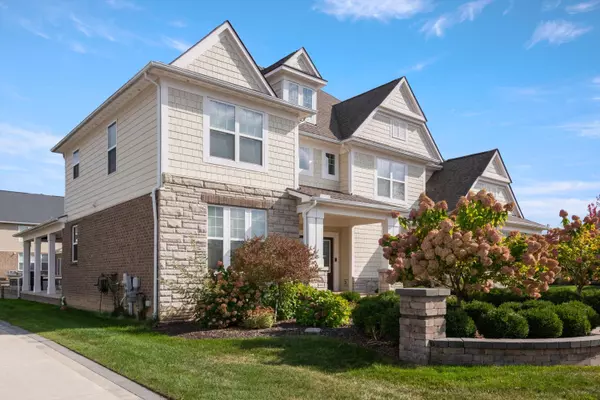3003 Lankford Lane Commerce Twp, MI 48390

Open House
Sun Nov 02, 1:00pm - 3:00pm
UPDATED:
Key Details
Property Type Single Family Home
Sub Type Single Family Residence
Listing Status Coming Soon
Purchase Type For Sale
Square Footage 4,349 sqft
Price per Sqft $275
Municipality Commerce Twp
Subdivision Merrill Park
MLS Listing ID 25055343
Style Colonial
Bedrooms 4
Full Baths 3
Half Baths 2
HOA Fees $462/qua
HOA Y/N false
Year Built 2017
Annual Tax Amount $11,780
Tax Year 2024
Lot Size 0.300 Acres
Acres 0.3
Property Sub-Type Single Family Residence
Source Michigan Regional Information Center (MichRIC)
Property Description
Location
State MI
County Oakland
Area Oakland County - 70
Rooms
Basement Full
Interior
Interior Features Ceiling Fan(s), Garage Door Opener, Wet Bar, Center Island, Eat-in Kitchen, Pantry
Heating Wall Furnace
Cooling Central Air
Flooring Carpet, Ceramic Tile, Engineered Hardwood
Fireplaces Number 1
Fireplaces Type Gas/Wood Stove, Living Room
Fireplace true
Window Features Insulated Windows,Window Treatments
Appliance Humidifier, Bar Fridge, Built-In Gas Oven, Cooktop, Dishwasher, Disposal, Double Oven, Dryer, Microwave, Range, Refrigerator, Washer
Laundry Gas Dryer Hookup, Laundry Room, Sink, Upper Level, Washer Hookup
Exterior
Exterior Feature Other
Parking Features Garage Door Opener, Attached
Garage Spaces 4.0
Fence Invisible Fence
Amenities Available Other
View Y/N No
Roof Type Shingle
Street Surface Paved
Porch Covered, Patio
Garage Yes
Building
Lot Description Corner Lot, Sidewalk
Story 3
Sewer Public
Water Public
Architectural Style Colonial
Structure Type Brick,Vinyl Siding
New Construction No
Schools
Elementary Schools Oakley Park Elementary School
Middle Schools Walnut Creek Middle School
High Schools Walled Lake Central High School
School District Walled Lake
Others
HOA Fee Include None
Tax ID 17-24-203-008
Acceptable Financing Cash, FHA, VA Loan, Conventional
Listing Terms Cash, FHA, VA Loan, Conventional





