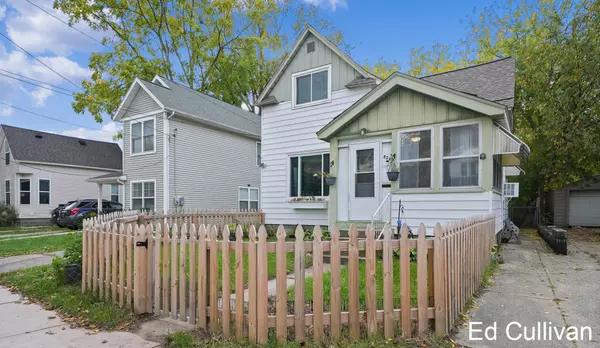824 Arianna NW Street Grand Rapids, MI 49504

Open House
Sat Nov 01, 11:00am - 12:30pm
Sun Nov 02, 1:00pm - 2:30pm
UPDATED:
Key Details
Property Type Single Family Home
Sub Type Single Family Residence
Listing Status Active
Purchase Type For Sale
Square Footage 1,586 sqft
Price per Sqft $151
Municipality City of Grand Rapids
MLS Listing ID 25055594
Style Traditional
Bedrooms 4
Full Baths 2
Year Built 1905
Annual Tax Amount $1,927
Tax Year 2024
Lot Size 5,227 Sqft
Acres 0.12
Lot Dimensions 38.45 x 137.5
Property Sub-Type Single Family Residence
Source Michigan Regional Information Center (MichRIC)
Property Description
Location
State MI
County Kent
Area Grand Rapids - G
Direction Us 31, South on Alpine Ave, West on Arianna, home is on your left.
Rooms
Basement Full
Interior
Interior Features Ceiling Fan(s), Hot Tub Spa
Heating Forced Air
Cooling Window Unit(s)
Flooring Carpet, Wood
Fireplace false
Appliance Dryer, Oven, Range, Refrigerator, Washer
Laundry Gas Dryer Hookup, In Basement
Exterior
Parking Features Detached
Garage Spaces 3.0
Fence Fenced Back, Privacy
Utilities Available Phone Connected, Natural Gas Connected, Cable Connected, High-Speed Internet
View Y/N No
Roof Type Asphalt,Shingle
Street Surface Paved
Porch 3 Season Room, Covered
Garage Yes
Building
Lot Description Sidewalk
Story 2
Sewer Public
Water Public
Architectural Style Traditional
Structure Type Aluminum Siding,Block
New Construction No
Schools
Middle Schools Westwood Middle School
High Schools Union High School
School District Grand Rapids
Others
Tax ID 411314478028
Acceptable Financing Cash, FHA, VA Loan, Conventional
Listing Terms Cash, FHA, VA Loan, Conventional





