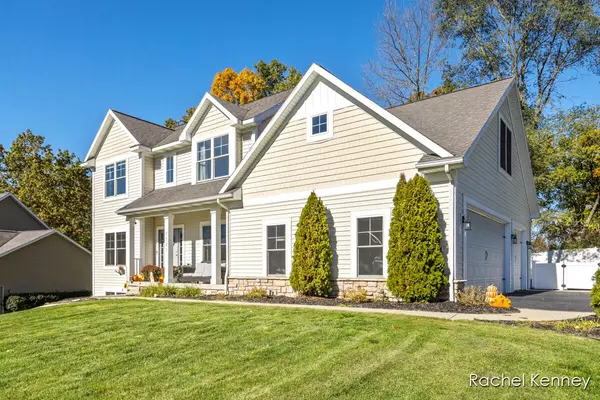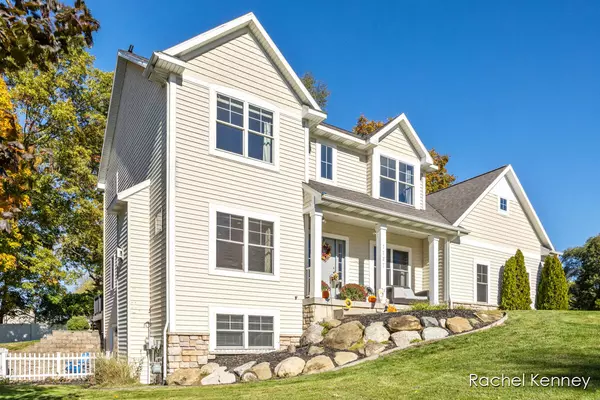7787 Hunters Way SE Court Ada, MI 49301

Open House
Sat Nov 01, 2:00pm - 4:00pm
Sun Nov 02, 12:00pm - 2:00pm
UPDATED:
Key Details
Property Type Single Family Home
Sub Type Single Family Residence
Listing Status Active
Purchase Type For Sale
Square Footage 2,384 sqft
Price per Sqft $289
Municipality Cascade Twp
MLS Listing ID 25055761
Style Traditional
Bedrooms 4
Full Baths 3
Half Baths 1
HOA Fees $750/ann
HOA Y/N true
Year Built 2003
Annual Tax Amount $6,549
Tax Year 2025
Lot Size 0.540 Acres
Acres 0.54
Lot Dimensions 159x167x172x111
Property Sub-Type Single Family Residence
Source Michigan Regional Information Center (MichRIC)
Property Description
Location
State MI
County Kent
Area Grand Rapids - G
Direction Cascade to 36th St. East to Hunters Way to home.
Rooms
Other Rooms Shed(s)
Basement Walk-Out Access
Interior
Heating Forced Air
Cooling Central Air
Fireplaces Number 1
Fireplaces Type Family Room
Fireplace true
Appliance Dishwasher, Dryer, Microwave, Range, Refrigerator, Washer
Laundry Main Level
Exterior
Parking Features Attached
Garage Spaces 3.0
Fence Fenced Back
Utilities Available Natural Gas Connected, Cable Connected, High-Speed Internet
View Y/N No
Roof Type Shingle
Porch Deck
Garage Yes
Building
Story 2
Sewer Public
Water Public
Architectural Style Traditional
Structure Type Stone,Vinyl Siding
New Construction No
Schools
Elementary Schools Pine Ridge Elementary School
Middle Schools Central Middle School
High Schools Forest Hills Central High School
School District Forest Hills
Others
HOA Fee Include Electricity,Snow Removal
Tax ID 41-19-22-202-001
Acceptable Financing Cash, Conventional
Listing Terms Cash, Conventional





