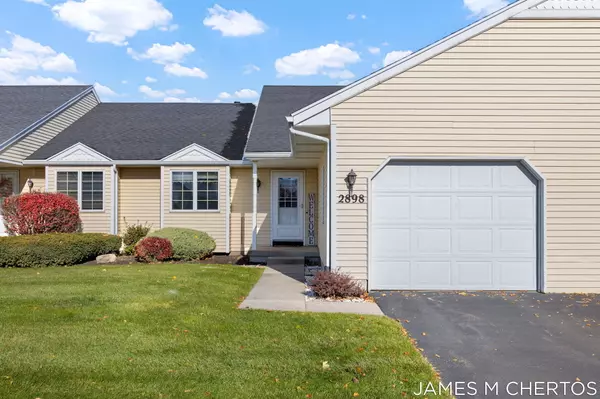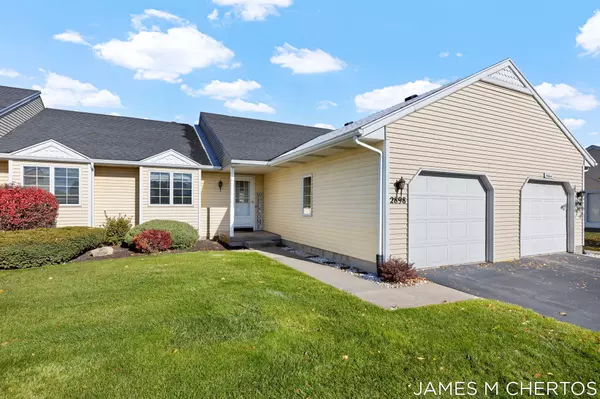2898 Parkside Drive #40 Jenison, MI 49428

UPDATED:
Key Details
Property Type Condo
Sub Type Condominium
Listing Status Active
Purchase Type For Sale
Square Footage 1,058 sqft
Price per Sqft $278
Municipality Georgetown Twp
MLS Listing ID 25057824
Style Ranch
Bedrooms 3
Full Baths 2
HOA Fees $375/mo
HOA Y/N true
Year Built 1990
Annual Tax Amount $2,793
Tax Year 2025
Lot Size 16.884 Acres
Acres 0.02
Property Sub-Type Condominium
Source Michigan Regional Information Center (MichRIC)
Property Description
Lower Level: Beautifully finished with a third bedroom, a second full bathroom, and a very large, open family room - ideal for movie nights or game days.
This condo combines style, functionality, and comfort in a prime location. Don't miss out - schedule your showing today!
Location
State MI
County Ottawa
Area Grand Rapids - G
Direction 8th to Parkside. West on Parkside. Take first drive on your left, then stay to your right. Condo will be about 3/4 the way down on your right hand side.
Rooms
Basement Daylight, Full
Interior
Interior Features Ceiling Fan(s), Broadband, Garage Door Opener, Center Island, Eat-in Kitchen
Heating Forced Air
Cooling Central Air
Flooring Carpet, Laminate
Fireplace false
Window Features Insulated Windows
Appliance Dishwasher, Disposal, Dryer, Microwave, Oven, Range, Refrigerator, Washer
Laundry Lower Level
Exterior
Parking Features Attached
Garage Spaces 1.0
Utilities Available Phone Available, Natural Gas Available, Electricity Available, Cable Available, Phone Connected, Natural Gas Connected, Cable Connected, Storm Sewer
Amenities Available Pets Allowed
View Y/N No
Roof Type Composition
Porch Deck
Garage Yes
Building
Story 1
Sewer Public
Water Public
Architectural Style Ranch
Structure Type Vinyl Siding
New Construction No
Schools
School District Hudsonville
Others
HOA Fee Include Water,Trash,Snow Removal,Sewer,Lawn/Yard Care,Cable/Satellite
Tax ID 70-14-16-150-043
Acceptable Financing Cash, FHA, VA Loan, MSHDA, Conventional
Listing Terms Cash, FHA, VA Loan, MSHDA, Conventional





