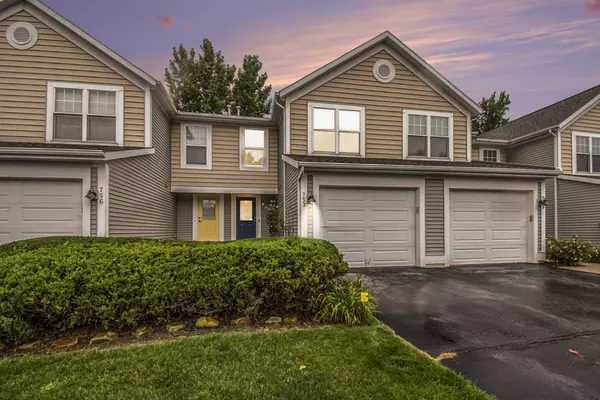752 Stevenspoint SE Byron Center, MI 49315

Open House
Sun Nov 16, 2:00pm - 3:30pm
UPDATED:
Key Details
Property Type Condo
Sub Type Condominium
Listing Status Active
Purchase Type For Sale
Square Footage 1,673 sqft
Price per Sqft $191
Municipality Gaines Twp
MLS Listing ID 25058125
Bedrooms 3
Full Baths 2
Half Baths 1
HOA Fees $320/mo
HOA Y/N true
Year Built 2003
Annual Tax Amount $2,404
Tax Year 2025
Property Sub-Type Condominium
Source Michigan Regional Information Center (MichRIC)
Property Description
This 3-bedroom condo has been remodeled from the top and bottom with hardwood flooring, stone counter-top, updated HVAC, and many other amazing updates.
Main level is open floor plan with kitchen featuring stainless steel appliances, half bathroom, and amazing private deck. Upstairs you will find 3 bedrooms, with a fabulous primary bedroom that features a walk-in closet, and ensuite with separate vanities, spa tub and shower. Also, the laundry is featured on this floor as well.
Finally, the basement has been finished to offer the homeowner more living space great for relaxing, working out or privacy.
Call me today for your private showing11
Location
State MI
County Kent
Area Grand Rapids - G
Direction 131 south to 84th st. East on 84th to eastern. North on Eastern to Stevens pointe dr
Rooms
Basement Daylight
Interior
Interior Features Garage Door Opener
Heating Forced Air
Cooling Central Air
Flooring Carpet, Wood
Fireplace false
Window Features Window Treatments
Appliance Built-In Electric Oven, Dishwasher, Disposal, Microwave, Oven, Refrigerator
Laundry In Hall, Upper Level
Exterior
Parking Features Attached
Garage Spaces 1.0
Amenities Available Pool, Trail(s)
View Y/N No
Street Surface Paved
Porch Deck
Garage Yes
Building
Story 2
Sewer Public
Water Public
Structure Type Vinyl Siding
New Construction No
Schools
School District Byron Center
Others
HOA Fee Include Water,Trash,Snow Removal,Sewer,Lawn/Yard Care
Tax ID 41-22-18-480-022
Acceptable Financing Cash, Conventional
Listing Terms Cash, Conventional





