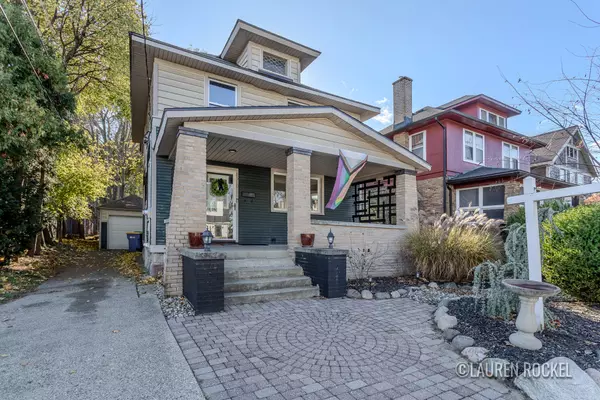1510 Sherman SE Street Grand Rapids, MI 49506

Open House
Sat Nov 15, 11:00am - 1:00pm
Sun Nov 16, 1:00pm - 3:00pm
UPDATED:
Key Details
Property Type Single Family Home
Sub Type Single Family Residence
Listing Status Active
Purchase Type For Sale
Square Footage 1,351 sqft
Price per Sqft $222
Municipality City of Grand Rapids
MLS Listing ID 25058160
Style Traditional
Bedrooms 4
Full Baths 2
Year Built 1913
Annual Tax Amount $4,071
Tax Year 2025
Lot Size 3,441 Sqft
Acres 0.08
Lot Dimensions 40 x 86
Property Sub-Type Single Family Residence
Source Michigan Regional Information Center (MichRIC)
Property Description
Location
State MI
County Kent
Area Grand Rapids - G
Direction Take Lake Drive to Cambridge, then south to Sherman, and west to the home.
Rooms
Basement Michigan Basement
Interior
Heating Forced Air
Cooling Central Air
Flooring Wood
Fireplaces Number 1
Fireplaces Type Living Room
Fireplace true
Appliance Cooktop, Dishwasher, Dryer, Microwave, Oven, Refrigerator, Washer
Laundry Lower Level, Sink
Exterior
Parking Features Garage Faces Front, Detached
Garage Spaces 1.0
Fence Fenced Back, Privacy
Utilities Available Phone Connected, Natural Gas Connected, Cable Connected, High-Speed Internet
View Y/N No
Roof Type Composition
Street Surface Paved
Porch Covered, Porch(es)
Garage Yes
Building
Lot Description Level, Sidewalk
Story 2
Sewer Public
Water Public
Architectural Style Traditional
Structure Type Brick,Vinyl Siding
New Construction No
Schools
School District Grand Rapids
Others
Tax ID 41-14-32-280-003
Acceptable Financing Cash, FHA, VA Loan, MSHDA, Conventional
Listing Terms Cash, FHA, VA Loan, MSHDA, Conventional
Virtual Tour https://www.zillow.com/view-imx/10aaf028-85c2-49de-a921-3bfeda3928dc?initialViewType=pano&setAttribution=mls&utm_source=dashboard&wl=true





