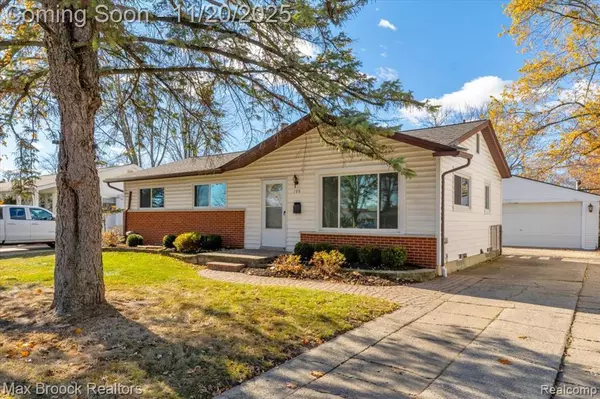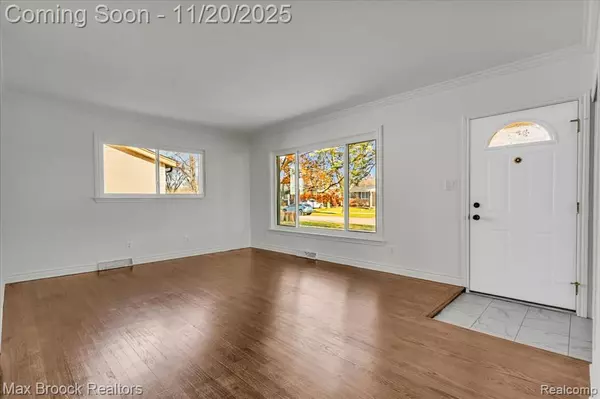199 Lyons Drive Troy, MI 48083

UPDATED:
Key Details
Property Type Single Family Home
Sub Type Single Family Residence
Listing Status Active
Purchase Type For Sale
Square Footage 1,008 sqft
Price per Sqft $321
Municipality City of Troy
Subdivision City Of Troy
MLS Listing ID 20251051475
Bedrooms 3
Full Baths 2
Year Built 1959
Annual Tax Amount $5,050
Lot Size 6,098 Sqft
Acres 0.14
Lot Dimensions 60X100
Property Sub-Type Single Family Residence
Source Realcomp
Property Description
Location
State MI
County Oakland
Area Oakland County - 70
Direction North of 14 Mile Rd & West of Stephenson Hwy
Interior
Interior Features Basement Finished, Wet Bar
Heating Forced Air
Cooling Central Air
Fireplaces Type Living Room, Gas Log, Primary Bedroom
Fireplace true
Appliance Washer, Trash Compactor, Refrigerator, Oven, Microwave, Freezer, Dryer, Disposal, Dishwasher
Laundry Lower Level
Exterior
Exterior Feature Deck(s), Fenced Back, Porch(es)
Parking Features Detached, Garage Door Opener
Garage Spaces 2.5
View Y/N No
Roof Type Asphalt
Garage Yes
Building
Story 1
Sewer Public
Water Public
Structure Type Brick,Vinyl Siding
Schools
School District City Of Royal Oak
Others
Tax ID 2035353036
Acceptable Financing Cash, Conventional, FHA
Listing Terms Cash, Conventional, FHA





