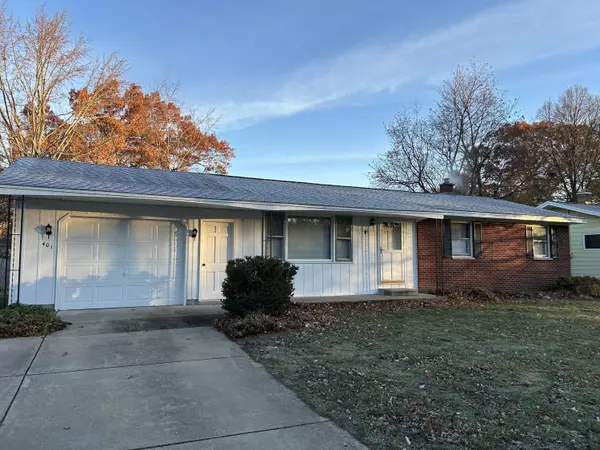401 1st Avenue Holland, MI 49424

Open House
Sat Nov 22, 10:00am - 12:00pm
UPDATED:
Key Details
Property Type Single Family Home
Sub Type Single Family Residence
Listing Status Active
Purchase Type For Sale
Square Footage 1,078 sqft
Price per Sqft $259
Municipality Holland Twp
MLS Listing ID 25059076
Style Ranch
Bedrooms 3
Full Baths 1
Half Baths 1
Year Built 1964
Annual Tax Amount $1,800
Tax Year 2025
Lot Size 10,397 Sqft
Acres 0.24
Lot Dimensions 80x132
Property Sub-Type Single Family Residence
Source Michigan Regional Information Center (MichRIC)
Property Description
Location
State MI
County Ottawa
Area Holland/Saugatuck - H
Direction Lakewood Blvd. West of River to Aniline South to First Ave.
Rooms
Basement Full
Interior
Interior Features Broadband, Garage Door Opener, Eat-in Kitchen, Pantry
Heating Forced Air
Cooling Central Air
Flooring Carpet, Vinyl
Fireplace false
Window Features Insulated Windows,Window Treatments
Appliance Dryer, Oven, Range, Refrigerator, Washer
Laundry Gas Dryer Hookup, In Basement, Washer Hookup
Exterior
Parking Features Garage Faces Front, Garage Door Opener, Attached
Garage Spaces 1.0
Fence Fenced Back
Utilities Available Natural Gas Available, Electricity Available, Cable Available, Natural Gas Connected
View Y/N No
Roof Type Composition
Street Surface Paved
Porch Patio
Garage Yes
Building
Story 1
Sewer Public
Water Public
Architectural Style Ranch
Structure Type Aluminum Siding,Brick
New Construction No
Schools
School District West Ottawa
Others
Tax ID 70-16-19-401-012
Acceptable Financing Cash, FHA, Conventional
Listing Terms Cash, FHA, Conventional
Virtual Tour https://www.propertypanorama.com/instaview/wmlar/25059076





