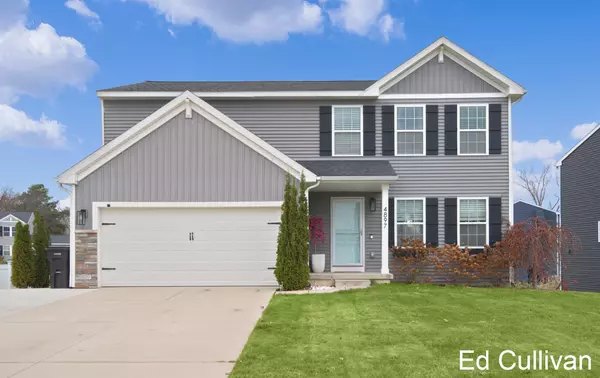4897 Shadow Creek Drive Hudsonville, MI 49426

Open House
Sat Nov 22, 10:00am - 11:30pm
Sun Nov 23, 11:00am - 12:30pm
UPDATED:
Key Details
Property Type Single Family Home
Sub Type Single Family Residence
Listing Status Active
Purchase Type For Sale
Square Footage 1,800 sqft
Price per Sqft $250
Municipality City of Hudsonville
Subdivision Creekside Shores
MLS Listing ID 25059175
Style Traditional
Bedrooms 4
Full Baths 2
Half Baths 1
HOA Fees $117/Semi-Annually
HOA Y/N true
Year Built 2019
Annual Tax Amount $6,775
Tax Year 2025
Lot Size 7,389 Sqft
Acres 0.18
Lot Dimensions 78x125x48x125
Property Sub-Type Single Family Residence
Source Michigan Regional Information Center (MichRIC)
Property Description
Enjoy serene pond views and a paved walking trail right across the street. Outdoor upgrades include a composite deck with pergola, fenced backyard, patio off the walkout level, expanded parking pad, and underground sprinkling.
Inside, the fully remodeled laundry room features a windowed pocket door, sink cabinet, and new washer/dryer. The unfinished walkout basement provides office space, storage, and ample potential for future finishing.
Move-in ready and better than new—this one checks every box!
Location
State MI
County Ottawa
Area Grand Rapids - G
Direction From Grand Rapids, take I-196 West toward Holland and continue for about 10-12 miles. Take Exit 69 for 32nd Avenue and turn left onto 32nd Avenue. Follow it south for approximately 1.5 miles, then turn right onto New Holland Street. Continue for about 0.3 miles and turn left onto Shadow Creek Drive. Follow the road until you reach 4897 Shadow Creek Drive on the right.
Rooms
Basement Full, Walk-Out Access
Interior
Interior Features Garage Door Opener, Eat-in Kitchen
Heating Forced Air
Cooling Central Air, SEER 13 or Greater
Flooring Carpet, Vinyl
Fireplace false
Window Features Low-Emissivity Windows,Screens,Insulated Windows,Window Treatments
Appliance Dishwasher, Disposal, Dryer, Microwave, Oven, Range, Refrigerator, Washer
Laundry Laundry Room, Main Level
Exterior
Exterior Feature Other
Parking Features Attached
Garage Spaces 2.0
Fence Fenced Back, Full, Privacy, Vinyl
Utilities Available Phone Available, Electricity Available, Natural Gas Connected
Amenities Available Trail(s)
Waterfront Description Pond
View Y/N No
Roof Type Composition
Street Surface Paved
Porch Deck, Patio, Porch(es)
Garage Yes
Building
Lot Description Sidewalk
Story 2
Sewer Public
Water Public
Architectural Style Traditional
Structure Type Stone,Vinyl Siding
New Construction No
Schools
School District Hudsonville
Others
HOA Fee Include Snow Removal
Tax ID 70-14-32-464-012
Acceptable Financing Cash, FHA, VA Loan, Conventional
Listing Terms Cash, FHA, VA Loan, Conventional





