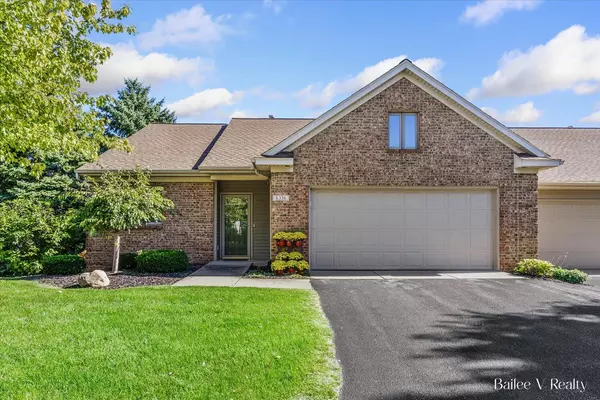6356 Livingston Court Hudsonville, MI 49426

UPDATED:
Key Details
Property Type Condo
Sub Type Condominium
Listing Status Active
Purchase Type For Sale
Square Footage 1,338 sqft
Price per Sqft $272
Municipality Georgetown Twp
MLS Listing ID 25059319
Style Ranch
Bedrooms 2
Full Baths 2
Half Baths 1
HOA Fees $325/mo
HOA Y/N true
Year Built 1999
Annual Tax Amount $2,699
Tax Year 2025
Property Sub-Type Condominium
Source Michigan Regional Information Center (MichRIC)
Property Description
Additionally on the main floor is the large primary en-suite that has a fully updated bathroom with a sprawling double sink quartz vanity, new fixtures, mirrors, and lights, new tile shower, large soaking tub, linen closet, and heated floors! The bathroom is connected to the walk-in closet and further connects to the laundry room and half bath. Laundry room has newer washer and dryer, and half bathroom has been updated with granite countertops. Downstairs includes another living space that includes a built-in adjustable folding desk to make your sewing or craft corner, another bedroom with a deep walk in closet, full bathroom, and storage.
Other updates and features include blinds throughout, custom drapes in main living space, water heater (2019), furnace and air conditioning units (2021), garage dry-walled and epoxy flooring, garbage disposal in kitchen, and more!
Review the "Notable Features" document to obtain a comprehensive list of all items. Downstairs includes another living space that includes a built-in adjustable folding desk to make your sewing or craft corner, another bedroom with a deep walk in closet, full bathroom, and storage.
Other updates and features include blinds throughout, custom drapes in main living space, water heater (2019), furnace and air conditioning units (2021), garage dry-walled and epoxy flooring, garbage disposal in kitchen, and more!
Review the "Notable Features" document to obtain a comprehensive list of all items.
Location
State MI
County Ottawa
Area Grand Rapids - G
Rooms
Basement Full
Interior
Interior Features Ceiling Fan(s)
Heating Forced Air
Cooling Central Air
Fireplace false
Window Features Window Treatments
Appliance Dishwasher, Disposal, Dryer, Microwave, Range, Refrigerator, Washer
Laundry Main Level
Exterior
Parking Features Garage Faces Front, Garage Door Opener, Attached
Garage Spaces 2.0
View Y/N No
Handicap Access 36 Inch Entrance Door, Accessible Bath Sink, Accessible Kitchen, Accessible M Flr Half Bath, Accessible Mn Flr Bedroom
Garage Yes
Building
Story 1
Sewer Public
Water Public
Architectural Style Ranch
Structure Type Brick,Vinyl Siding
New Construction No
Schools
School District Jenison
Others
HOA Fee Include Water,Snow Removal,Sewer,Lawn/Yard Care,Cable/Satellite
Tax ID 70-14-27-230-109
Acceptable Financing Cash, FHA, VA Loan, Conventional
Listing Terms Cash, FHA, VA Loan, Conventional





