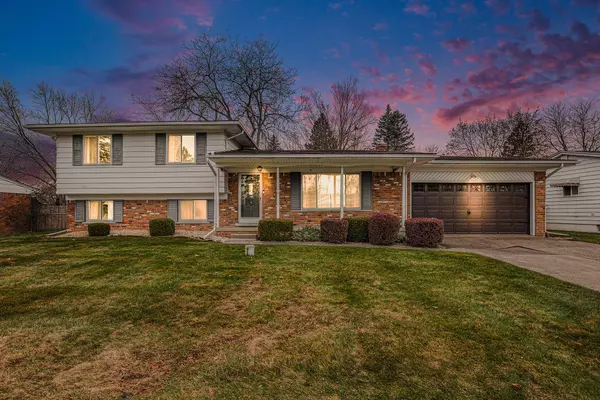4460 Saint Martins Drive Flint, MI 48507

UPDATED:
Key Details
Property Type Single Family Home
Sub Type Single Family Residence
Listing Status Active
Purchase Type For Sale
Square Footage 1,529 sqft
Price per Sqft $123
Municipality Flint Twp
Subdivision Pickwick Village
MLS Listing ID 25059442
Bedrooms 4
Full Baths 1
Half Baths 1
Year Built 1965
Annual Tax Amount $1,929
Tax Year 2024
Lot Size 0.310 Acres
Acres 0.31
Lot Dimensions 80' x 170'
Property Sub-Type Single Family Residence
Source Michigan Regional Information Center (MichRIC)
Property Description
Location
State MI
County Genesee
Area Genesee County - 10
Direction North off Maple, West of Fenton Rd
Rooms
Basement Partial
Interior
Interior Features Eat-in Kitchen, Pantry
Heating Forced Air
Cooling Central Air
Flooring Carpet, Other, Wood
Fireplaces Number 1
Fireplaces Type Family Room, Wood Burning
Fireplace true
Window Features Replacement,Window Treatments
Appliance Dishwasher, Disposal, Dryer, Microwave, Range, Refrigerator, Washer, Water Softener Owned
Laundry Gas Dryer Hookup, In Basement, Washer Hookup
Exterior
Parking Features Garage Faces Front, Garage Door Opener, Attached
Garage Spaces 2.0
Fence Fenced Back
Utilities Available Natural Gas Connected, Cable Connected, High-Speed Internet
View Y/N No
Roof Type Asphalt
Street Surface Paved
Porch Covered, Patio
Garage Yes
Building
Lot Description Level
Story 4
Sewer Public
Water Well
Level or Stories Quad-Level
Structure Type Aluminum Siding,Brick
New Construction No
Schools
School District Carman-Ainsworth
Others
Tax ID 07-36-577-028
Acceptable Financing Cash, Conventional
Listing Terms Cash, Conventional





