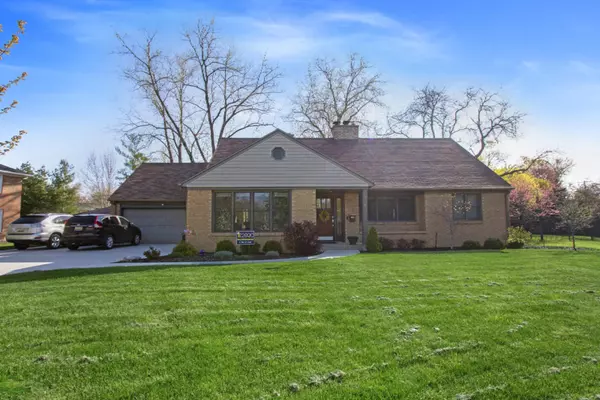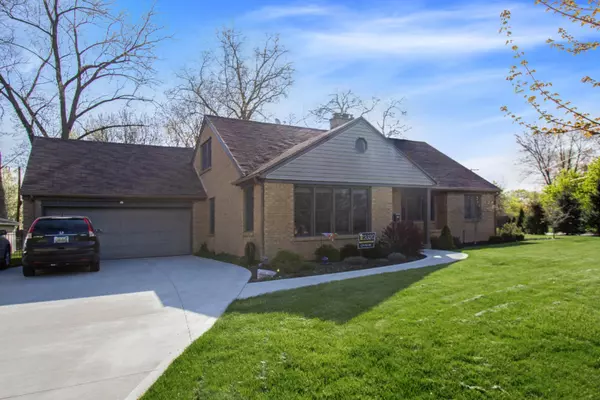For more information regarding the value of a property, please contact us for a free consultation.
2961 Lake SE Drive East Grand Rapids, MI 49506
Want to know what your home might be worth? Contact us for a FREE valuation!

Our team is ready to help you sell your home for the highest possible price ASAP
Key Details
Property Type Single Family Home
Sub Type Single Family Residence
Listing Status Sold
Purchase Type For Sale
Square Footage 2,158 sqft
Price per Sqft $215
Municipality East Grand Rapids
MLS Listing ID 20009325
Sold Date 06/05/20
Style Traditional
Bedrooms 5
Full Baths 3
Year Built 1952
Annual Tax Amount $7,008
Tax Year 2019
Lot Size 0.424 Acres
Acres 0.42
Lot Dimensions 90 x 141 x 35 x 165
Property Sub-Type Single Family Residence
Property Description
Welcome home! This meticulously maintained home offers a Bright, open floor plan, perfect for family gatherings or entertaining. Total home renovation in 2016 '' Homes by True North ''
Completely redesigned kitchen '' The Red Lobby'' Upgrades include Dura Supreme Cabinets, Quartz counter tops, extra large kitchen island. Engineered hardwood flooring, refinished original white oak hardwood and tile throughout the home. Bathrooms offer deep soaker tub, large walk-in tiled shower, and Quartz and Granite countertops. You will love the two beautiful wood burning fireplaces. Extremely large lot with beautiful landscaping, Deck with pergola, and a fenced in backyard. Oversized attached garage. Call for your showing today. Open house Sunday March 15th 1 to 3 .
Location
State MI
County Kent
Area Grand Rapids - G
Direction Off East Beltline head west on Lake dr.
Rooms
Basement Full
Interior
Interior Features Garage Door Opener, Center Island
Heating Forced Air
Cooling Central Air
Flooring Ceramic Tile, Wood
Fireplaces Number 2
Fireplaces Type Family Room, Living Room
Fireplace true
Window Features Insulated Windows,Window Treatments
Appliance Dishwasher, Disposal, Dryer, Microwave, Range, Refrigerator, Washer
Exterior
Parking Features Attached
Garage Spaces 2.0
Fence Fenced Back
View Y/N No
Roof Type Composition
Street Surface Paved
Porch Patio
Garage Yes
Building
Lot Description Corner Lot, Level
Story 2
Sewer Public
Water Public
Architectural Style Traditional
Structure Type Brick,Vinyl Siding
New Construction No
Schools
School District East Grand Rapids
Others
Tax ID 411803206004
Acceptable Financing Cash, FHA, VA Loan, Conventional
Listing Terms Cash, FHA, VA Loan, Conventional
Read Less
Bought with Greenridge Realty (Cascade)





