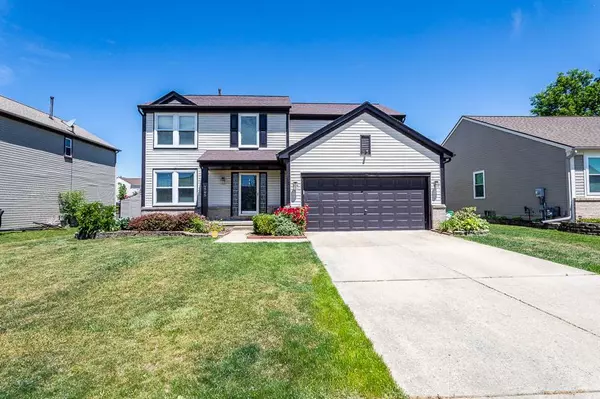For more information regarding the value of a property, please contact us for a free consultation.
7795 PLEASANT DR Ypsilanti, MI 48197
Want to know what your home might be worth? Contact us for a FREE valuation!

Our team is ready to help you sell your home for the highest possible price ASAP
Key Details
Property Type Single Family Home
Sub Type Single Family Residence
Listing Status Sold
Purchase Type For Sale
Square Footage 2,072 sqft
Price per Sqft $130
Municipality Ypsilanti Twp
Subdivision Partridge Creek
MLS Listing ID 21048060
Sold Date 07/29/20
Style Other
Bedrooms 4
Full Baths 2
Half Baths 1
HOA Fees $25/ann
HOA Y/N true
Year Built 1998
Annual Tax Amount $4,430
Lot Size 8,712 Sqft
Acres 0.2
Lot Dimensions 60 x 141
Property Sub-Type Single Family Residence
Property Description
Schedule your showing for this beautiful home in the desired Partridge Creek Subdivision before it's gone. This property has too many upgrades to list but just a few include, fresh paint, newly updated bathrooms, newer roof, windows, furnace, and A/C. Bamboo hardwoods through out the main floor lead you to the eat-in kitchen which has new white granite counter tops, large island, and subway tile back splash. Want more? The master suite offers vaulted ceilings, beautiful on-suite, and a large walk in closet. Head downstairs to the finished basement if you would like a quiet place to hang out. I forgot to mention.. the deck and fenced in back yard are great for gatherings and pets too. Located close to shopping, restaurants and expressways for commuters.
Location
State MI
County Washtenaw
Area Outside Michric Area - Z
Direction Meadowlark ln
Body of Water None
Rooms
Basement Full
Interior
Heating Forced Air, Other
Fireplaces Type Gas Log
Fireplace true
Appliance Built in Oven, Refrigerator
Exterior
Parking Features Attached
Garage Spaces 2.0
Waterfront Description Other
View Y/N No
Porch Deck
Building
Story 2
Sewer Public
Water Public
Architectural Style Other
Structure Type Vinyl Siding
New Construction No
Schools
School District Lincoln Consolidated
Others
Tax ID K-11-28-405-116
Acceptable Financing Cash, FHA, VA Loan, Conventional
Listing Terms Cash, FHA, VA Loan, Conventional
Read Less
Bought with NON-MEMBER REALTOR 'SOLD'





