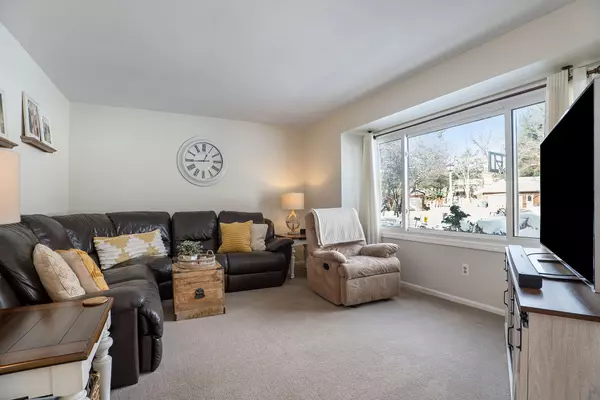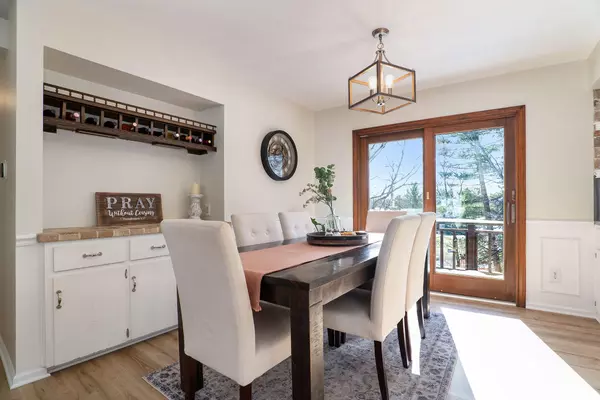For more information regarding the value of a property, please contact us for a free consultation.
2404 Rudgate NW Drive Grand Rapids, MI 49544
Want to know what your home might be worth? Contact us for a FREE valuation!

Our team is ready to help you sell your home for the highest possible price ASAP
Key Details
Property Type Single Family Home
Sub Type Single Family Residence
Listing Status Sold
Purchase Type For Sale
Square Footage 1,102 sqft
Price per Sqft $310
Municipality City of Walker
MLS Listing ID 23004486
Sold Date 03/17/23
Style Ranch
Bedrooms 3
Full Baths 2
Year Built 1976
Annual Tax Amount $2,641
Tax Year 2022
Lot Size 1,543 Sqft
Acres 0.04
Lot Dimensions 48 x 129 x 57 x 129 x 161
Property Sub-Type Single Family Residence
Property Description
Welcome to your new home in award winning Kenowa Hills Schools.
This impeccably maintained and fully updated home sits at the end of a cul-de-sac and is move-in ready. There are 3 spacious bedrooms on the main level as well as a full bath. There is a large Living room with a huge front window. There is a newly remodeled kitchen with new S/S appliances, counter tops, back splash, lighting and paint. There is a very large back yard and a deck that runs the full length of the home. The bathrooms have been redone with tile, lighting and fixtures. The lower level features a huge rec room with fireplace and plenty of room for a kids play area or a pool table. New Stuff: Furnace 2022, Roof 2019, A/C 2018, 7 new windows 2021, Garage door 2018 and Flooring and paint throughout in 2022. All offers due by 2/19/23 at 10:00 am. All offers due by 2/19/23 at 10:00 am.
Location
State MI
County Kent
Area Grand Rapids - G
Direction Alpine to 3 Mile west to Valley south to Texas west to Rudgate south to home
Rooms
Other Rooms Shed(s)
Basement Walk-Out Access
Interior
Interior Features Garage Door Opener, Pantry
Heating Forced Air
Cooling Central Air
Flooring Wood
Fireplaces Number 1
Fireplaces Type Recreation Room
Fireplace true
Window Features Replacement
Appliance Dishwasher, Disposal, Dryer, Microwave, Oven, Refrigerator, Washer
Exterior
Parking Features Attached
Garage Spaces 2.0
Utilities Available Phone Available, Natural Gas Available, Electricity Available, Cable Available, Phone Connected, Natural Gas Connected, Cable Connected, High-Speed Internet
View Y/N No
Roof Type Composition
Street Surface Paved
Porch Deck, Patio, Porch(es)
Garage Yes
Building
Lot Description Sidewalk, Cul-De-Sac
Story 1
Sewer Septic Tank
Water Public
Architectural Style Ranch
Structure Type Aluminum Siding,Brick
New Construction No
Schools
School District Kenowa Hills
Others
Tax ID 41-13-11-154-028
Acceptable Financing Cash, Conventional
Listing Terms Cash, Conventional
Read Less
Bought with Polaris Real Estate LLC





