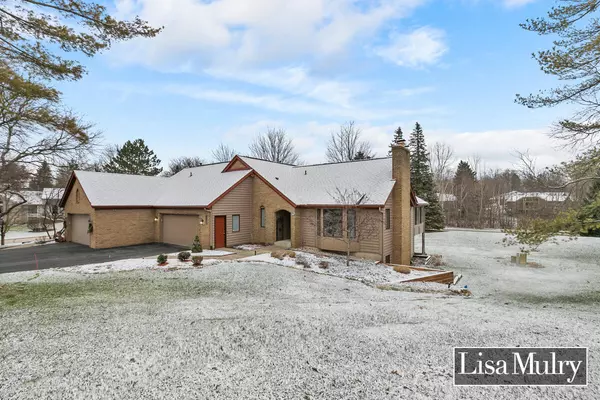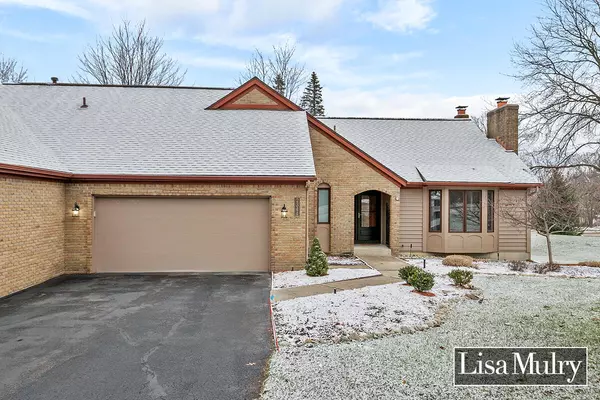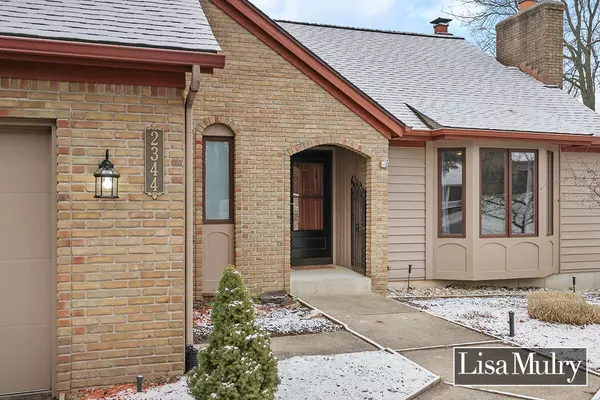For more information regarding the value of a property, please contact us for a free consultation.
2344 Grouse SE Court #32 Grand Rapids, MI 49546
Want to know what your home might be worth? Contact us for a FREE valuation!

Our team is ready to help you sell your home for the highest possible price ASAP
Key Details
Property Type Condo
Sub Type Condominium
Listing Status Sold
Purchase Type For Sale
Square Footage 1,530 sqft
Price per Sqft $248
Municipality Cascade Twp
MLS Listing ID 23005875
Sold Date 03/27/23
Style Ranch
Bedrooms 3
Full Baths 2
Half Baths 1
HOA Fees $590/mo
HOA Y/N true
Year Built 1985
Annual Tax Amount $4,400
Tax Year 2022
Property Sub-Type Condominium
Property Description
The vibe is perfect and the updates are on point in this 3 bedroom, 2.5 bath walkout ranch, Quail Crest condo. Love the open-concept living, hardwood floors, stone fireplace, main floor utility, kitchen with stainless, and primary bedroom suite. There's also a den/office/possible 4th bed (you pick). The posh all-season, heated sunroom, with a deck overlooks the lush lawn. The lower level living area with a wood-stove, two bedrooms, full bath, and slider to the patio is great for guests. On a quiet cul-de-sac with mature trees and landscaping. Private clubhouse and pool for community and leisure. 15 minutes to downtown GR and all things culture, sports and entertainment. 5 minutes to our international airport for getting out of town or on to business. Hike or bike miles of trails right from your front door. Nearby golf. Cool local restaurants. Costco. Meijer. Easy access to the highway. YMCA is down the street with workout classes, and Pickleball. Pretty cool! Seller has directed Listing Agent/Broker to hold all offers until 12pm on 3/6
Location
State MI
County Kent
Area Grand Rapids - G
Direction Burton to Quail Crest, N to Grouse Ct.
Rooms
Basement Walk-Out Access
Interior
Interior Features Ceiling Fan(s)
Heating Forced Air
Cooling Central Air
Flooring Wood
Fireplaces Number 1
Fireplaces Type Gas/Wood Stove, Living Room
Fireplace true
Window Features Garden Window,Window Treatments
Appliance Dishwasher, Disposal, Dryer, Microwave, Range, Refrigerator, Washer
Exterior
Parking Features Attached
Garage Spaces 2.0
Pool In Ground
Amenities Available Clubhouse, End Unit, Library, Pets Allowed, Pool
View Y/N No
Roof Type Composition
Handicap Access Ramped Entrance, Accessible Mn Flr Full Bath, Grab Bar Mn Flr Bath
Porch 3 Season Room, Deck, Patio
Garage Yes
Building
Lot Description Wooded, Cul-De-Sac
Story 1
Sewer Public
Water Public
Architectural Style Ranch
Structure Type Brick,Wood Siding
New Construction No
Schools
School District Forest Hills
Others
HOA Fee Include Water,Trash,Snow Removal,Sewer,Lawn/Yard Care
Tax ID 41-19-07-177-032
Acceptable Financing Cash, FHA, VA Loan, Conventional
Listing Terms Cash, FHA, VA Loan, Conventional
Read Less
Bought with RE/MAX of Grand Rapids (FH)





