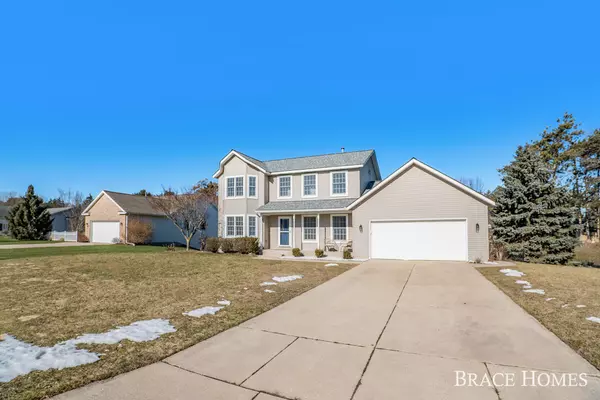For more information regarding the value of a property, please contact us for a free consultation.
6321 Santigo SE Court Grand Rapids, MI 49546
Want to know what your home might be worth? Contact us for a FREE valuation!

Our team is ready to help you sell your home for the highest possible price ASAP
Key Details
Property Type Single Family Home
Sub Type Single Family Residence
Listing Status Sold
Purchase Type For Sale
Square Footage 1,716 sqft
Price per Sqft $268
Municipality Cascade Twp
MLS Listing ID 23004421
Sold Date 03/29/23
Style Traditional
Bedrooms 4
Full Baths 2
Half Baths 1
Year Built 1997
Annual Tax Amount $3,478
Tax Year 2022
Lot Size 0.280 Acres
Acres 0.28
Lot Dimensions 90x135
Property Sub-Type Single Family Residence
Property Description
Move Right into This Beautifully Maintained Forest Hills Home! Main Floor Features A Bright & Light Living Room With Fireplace, Half Bath, Laundry, Kitchen And Dining Area With Sliders Leading Out The Deck And Fenced In Backyard! The Bright White Kitchen Has Been Fully Remodeled With Granite Counters, Subway Tile Backsplash, Built-In Desk, Snack Bar & Stainless Appliances! The Upper Level Includes The Primary Suite, 2 More Bedrooms And Full Bath. In The Daylight Level You'll Find A 4th Bedroom, Rec Room & Is Plumbed For A 4th Bath! Fantastic Location Near Shopping, Highways & More!
Location
State MI
County Kent
Area Grand Rapids - G
Direction Kraft to Burton East to Santigo Ave S to Santigo Ct. W to Home
Rooms
Basement Daylight
Interior
Interior Features Ceiling Fan(s), Garage Door Opener, Eat-in Kitchen, Pantry
Heating Forced Air
Cooling Central Air
Flooring Ceramic Tile, Laminate
Fireplaces Number 1
Fireplaces Type Gas Log, Living Room
Fireplace true
Window Features Replacement
Appliance Dishwasher, Disposal, Dryer, Microwave, Oven, Range, Refrigerator, Washer
Exterior
Parking Features Attached
Garage Spaces 2.0
Fence Fenced Back
Utilities Available Natural Gas Connected
View Y/N No
Roof Type Composition
Street Surface Paved
Porch Deck
Garage Yes
Building
Story 2
Sewer Public
Water Public
Architectural Style Traditional
Structure Type Vinyl Siding
New Construction No
Schools
School District Forest Hills
Others
Tax ID 41-19-08-478-003
Acceptable Financing Cash, FHA, VA Loan, Conventional
Listing Terms Cash, FHA, VA Loan, Conventional
Read Less
Bought with RE/MAX of Grand Rapids (Wyomg)





