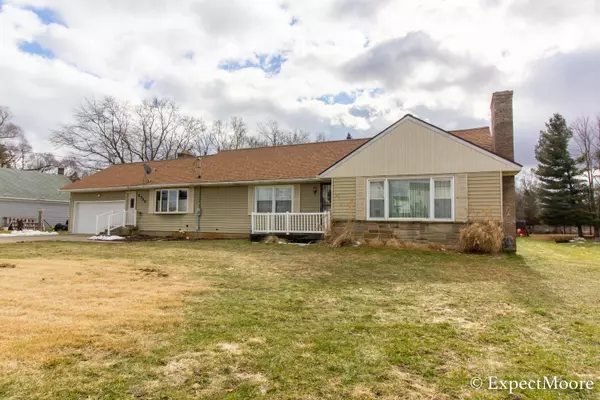For more information regarding the value of a property, please contact us for a free consultation.
2750 60th SE Street Grand Rapids, MI 49508
Want to know what your home might be worth? Contact us for a FREE valuation!

Our team is ready to help you sell your home for the highest possible price ASAP
Key Details
Property Type Single Family Home
Sub Type Single Family Residence
Listing Status Sold
Purchase Type For Sale
Square Footage 1,652 sqft
Price per Sqft $185
Municipality Gaines Twp
MLS Listing ID 23004284
Sold Date 03/30/23
Style Ranch
Bedrooms 4
Full Baths 2
Half Baths 1
Year Built 1955
Annual Tax Amount $2,176
Tax Year 2022
Lot Size 0.650 Acres
Acres 0.65
Lot Dimensions 122 x 234
Property Sub-Type Single Family Residence
Property Description
Welcome to 2750 60th St. This is a wonderful opportunity in Gaines Twp. Built in 1955, this one owner home has been well loved and well cared for. Situated on 2/3rds of an acre this 4 bedroom 2 1/2 bath home has great bones and is ready to be updated! This home sets up perfectly for a hobbyist or crafty person as it has a work shop area in the basement with loads of built in storage and the garage is heated and has 220 electrical outlet. Out back you will find a wonderful 3 seasons porch along with a huge backyard and two storage sheds. A new roof was put on in 2016 and the home was connected to city water and sewer when 60th St. was widened. Don't miss your opportunity to schedule your private showing today! Easy to show and possession on the day of closing.
Location
State MI
County Kent
Area Grand Rapids - G
Direction Kalamazoo Ave. to 60th Street. East to property located on the south side of 60th Street.
Rooms
Other Rooms Shed(s)
Basement Daylight
Interior
Interior Features Garage Door Opener, Eat-in Kitchen
Heating Radiant
Flooring Wood
Fireplaces Number 2
Fireplaces Type Den, Living Room
Fireplace true
Window Features Insulated Windows
Appliance Dishwasher, Oven, Refrigerator
Exterior
Exterior Feature 3 Season Room
Parking Features Attached
Garage Spaces 2.0
Utilities Available Phone Available, Natural Gas Available, Electricity Available, Cable Available, Phone Connected, Natural Gas Connected, Cable Connected, Storm Sewer, High-Speed Internet, Extra Well
View Y/N No
Roof Type Shingle
Street Surface Paved
Garage Yes
Building
Story 1
Sewer Public
Water Public
Architectural Style Ranch
Structure Type Aluminum Siding,Stone
New Construction No
Schools
School District Kentwood
Others
Tax ID 41-22-03-100-008
Acceptable Financing Cash, FHA, Conventional
Listing Terms Cash, FHA, Conventional
Read Less
Bought with EXP Realty LLC





