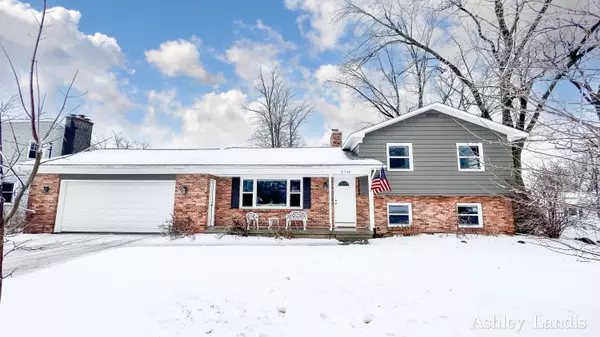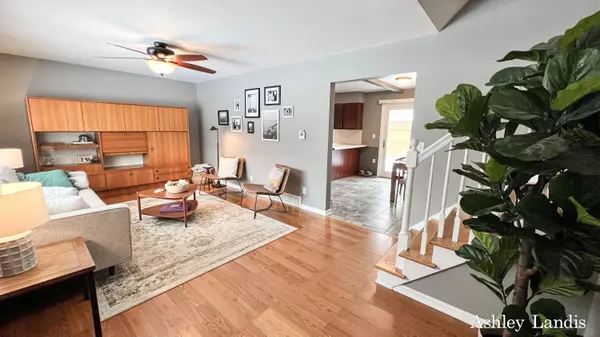For more information regarding the value of a property, please contact us for a free consultation.
2730 Ardmore SE Street Grand Rapids, MI 49506
Want to know what your home might be worth? Contact us for a FREE valuation!

Our team is ready to help you sell your home for the highest possible price ASAP
Key Details
Property Type Single Family Home
Sub Type Single Family Residence
Listing Status Sold
Purchase Type For Sale
Square Footage 1,100 sqft
Price per Sqft $322
Municipality City of Grand Rapids
MLS Listing ID 23006019
Sold Date 03/29/23
Style Bi-Level
Bedrooms 4
Full Baths 2
Year Built 1964
Annual Tax Amount $342,100
Tax Year 2023
Lot Size 9,975 Sqft
Acres 0.23
Lot Dimensions 100 x 113
Property Sub-Type Single Family Residence
Property Description
Welcome to this move-in ready gem in the highly desireable Breton Village neighborhood. Walkable to everything you could need--grocery stores, restaurants, coffee shops--and only a few minutes drive to even more in East GR.
The open kitchen has tons of cabinet, brand new countertops and backsplash (2022), stainless steel appliances, and Italian tile flooring. A large private deck and patio add to the ample space for entertaining.
The backyard is fully fenced in and has established landscaping and trees for added privacy. The attached 2 stall garage has a new garage door opener, a built-in work bench and lots of storage.
The sellers have requested all offers to be submitted before 4:30 pm Friday 3/3
Location
State MI
County Kent
Area Grand Rapids - G
Direction From Breton: Take Burton east from Breton, turn left on Woodlawn and take an immediate left onto Ardmore. House is third on the left. From Beltline: Take Burton west from Beltline. Turn right onto Woodlawn and take an immediate left onto Ardmore. House is third on the left.
Rooms
Basement Full, Walk-Out Access
Interior
Interior Features Ceiling Fan(s), Garage Door Opener, Eat-in Kitchen, Pantry
Heating Forced Air
Cooling Central Air
Fireplaces Number 1
Fireplaces Type Living Room
Fireplace true
Appliance Dishwasher, Disposal, Dryer, Microwave, Range, Refrigerator, Washer
Exterior
Parking Features Attached
Garage Spaces 2.0
Fence Fenced Back
View Y/N No
Porch Deck, Patio, Porch(es)
Garage Yes
Building
Story 2
Sewer Public
Water Public
Architectural Style Bi-Level
Structure Type Aluminum Siding,Brick
New Construction No
Schools
School District Grand Rapids
Others
Tax ID 41-18-03-383-009
Acceptable Financing Cash, FHA, VA Loan, MSHDA, Conventional
Listing Terms Cash, FHA, VA Loan, MSHDA, Conventional
Read Less
Bought with Coldwell Banker AJS (Casc)





