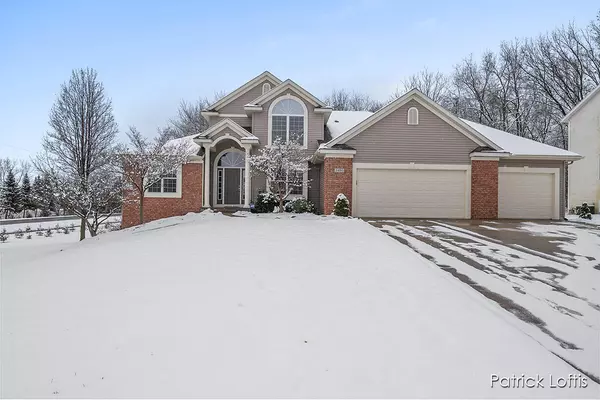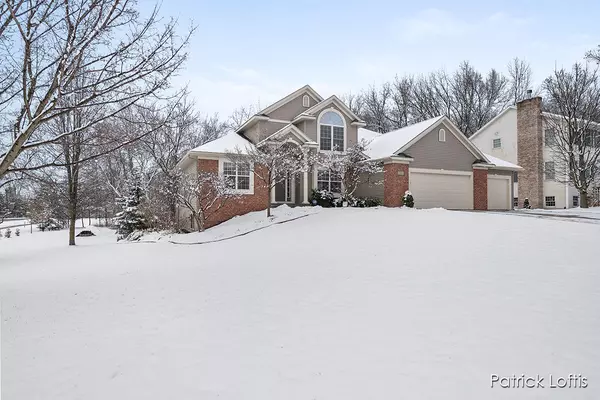For more information regarding the value of a property, please contact us for a free consultation.
2420 Candlestick SE Drive Grand Rapids, MI 49546
Want to know what your home might be worth? Contact us for a FREE valuation!

Our team is ready to help you sell your home for the highest possible price ASAP
Key Details
Property Type Single Family Home
Sub Type Single Family Residence
Listing Status Sold
Purchase Type For Sale
Square Footage 2,070 sqft
Price per Sqft $264
Municipality Cascade Twp
MLS Listing ID 23003999
Sold Date 03/30/23
Style Other
Bedrooms 5
Full Baths 3
Half Baths 1
Year Built 2004
Annual Tax Amount $5,414
Tax Year 2022
Lot Size 0.755 Acres
Acres 0.76
Lot Dimensions 140x235
Property Sub-Type Single Family Residence
Property Description
Welcome to this inviting,five bedroom,three and a half bath home.Located in a quiet subdivision,this home features so many amenities.Upon entering,you are greeted by a warm and bright living room with cozy fireplace and cathedral ceilings.The kitchen features a large island and ample cupboard space with large pantry.The eating area leads to a good size ,trac deck overlooking the quiet backyard.You will love the screened in porch for those peaceful summer nights too.The mainfloor primary suite has a large bath with walk in closet.Main floor utility is light and bright.Upstairs boasts 2 good size bedrooms with double sink bath and an office overlooking the living room.The walkout basement has 2 bedrooms,bath ,rec room and full kitchen!Close to walking path and shopping . 3 car garage too! Seller instructs that any/all offers will be viewed by the seller on Sunday, 2-12-23 @ 5pm. Seller instructs that any/all offers will be viewed by the seller on Sunday, 2-12-23 @ 5pm.
Location
State MI
County Kent
Area Grand Rapids - G
Direction East off Kraft on Burton st to Candlestick,south.
Rooms
Basement Walk-Out Access
Interior
Interior Features Ceiling Fan(s), Garage Door Opener, Eat-in Kitchen, Pantry
Heating Forced Air
Cooling Central Air
Flooring Laminate
Fireplaces Number 1
Fireplaces Type Living Room
Fireplace true
Appliance Disposal, Dryer, Microwave, Oven, Range, Refrigerator, Washer
Exterior
Parking Features Attached
Garage Spaces 3.0
View Y/N No
Street Surface Paved
Porch Deck, Patio, Porch(es)
Garage Yes
Building
Lot Description Corner Lot
Story 2
Sewer Septic Tank
Water Public
Architectural Style Other
Structure Type Brick,Vinyl Siding
New Construction No
Schools
School District Forest Hills
Others
Tax ID 411908303001
Acceptable Financing Cash, Conventional
Listing Terms Cash, Conventional
Read Less
Bought with Keller Williams GR East





