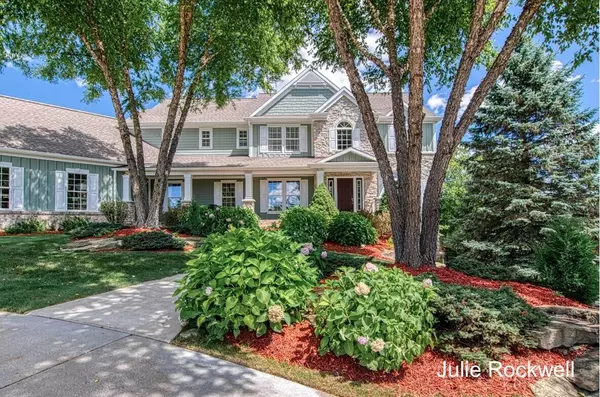For more information regarding the value of a property, please contact us for a free consultation.
1068 Whitewood Farms NE Court Grand Rapids, MI 49525
Want to know what your home might be worth? Contact us for a FREE valuation!

Our team is ready to help you sell your home for the highest possible price ASAP
Key Details
Property Type Single Family Home
Sub Type Single Family Residence
Listing Status Sold
Purchase Type For Sale
Square Footage 3,674 sqft
Price per Sqft $268
Municipality Grand Rapids Twp
Subdivision Whitewood Farms
MLS Listing ID 23010753
Sold Date 03/29/23
Style Traditional
Bedrooms 7
Full Baths 5
Half Baths 1
HOA Fees $91/ann
HOA Y/N true
Year Built 2006
Annual Tax Amount $6,903
Tax Year 2023
Lot Size 0.830 Acres
Acres 0.83
Lot Dimensions 164.08x190.69x235.0x177.95
Property Sub-Type Single Family Residence
Property Description
Absolutely stunning. An impeccably maintained showpiece. Exceptional curb appeal greets you when pulling into the front guest drive & continues walking up to the large front porch. The strikingly beautiful two-story great room draws you into the home & its incredible views of the fabulously
landscaped back yard. The vibe - comfortably elegant, neutral yet stylish, plush. The floor plan is extremely versatile - open kitchen/living/dining with additional
private office & more formal entertaining spaces. Rare main floor guest room with full bath. Upstairs a very generously sized primary bedroom suite, 2nd bedroom
suite & two other lovely bedrooms with Jack-&-Jill bath arrangement. Wrap-around walkout setting allows plentiful natural light in the finished lower level.
Location
State MI
County Kent
Area Grand Rapids - G
Direction N on Crahen from Fulton/M-21, E into Whitewood Farms (b/w Bradford & Leonard) OR Leonard E from E. Beltline, left right after curve into Crahen
Rooms
Basement Walk-Out Access
Interior
Interior Features Ceiling Fan(s), Garage Door Opener, Guest Quarters, Wet Bar, Center Island, Eat-in Kitchen, Pantry
Heating Forced Air
Cooling Attic Fan, Central Air
Flooring Ceramic Tile, Wood
Fireplaces Number 2
Fireplaces Type Family Room, Gas Log, Living Room
Fireplace true
Window Features Window Treatments
Appliance Humidifier, Built-In Electric Oven, Cooktop, Dishwasher, Disposal, Dryer, Microwave, Oven, Refrigerator, Washer, Water Softener Owned
Exterior
Parking Features Attached
Garage Spaces 3.0
Utilities Available Natural Gas Connected, Cable Connected, High-Speed Internet
View Y/N No
Street Surface Paved
Handicap Access Accessible Mn Flr Bedroom, Accessible Mn Flr Full Bath
Porch Deck, Patio
Garage Yes
Building
Lot Description Corner Lot, Level
Story 2
Sewer Septic Tank
Water Well
Architectural Style Traditional
Structure Type Brick,Stone,Vinyl Siding
New Construction No
Schools
School District Forest Hills
Others
Tax ID 411424205005
Acceptable Financing Cash, Conventional
Listing Terms Cash, Conventional
Read Less
Bought with Berkshire Hathaway HomeServices Michigan Real Estate (Cascade)





