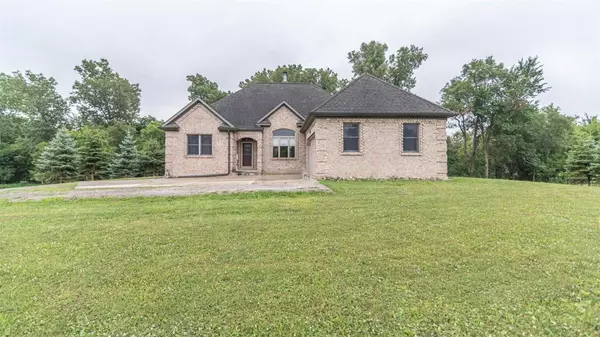For more information regarding the value of a property, please contact us for a free consultation.
7076 Runyan Lake Road Fenton, MI 48430
Want to know what your home might be worth? Contact us for a FREE valuation!

Our team is ready to help you sell your home for the highest possible price ASAP
Key Details
Property Type Single Family Home
Sub Type Single Family Residence
Listing Status Sold
Purchase Type For Sale
Square Footage 1,733 sqft
Price per Sqft $265
MLS Listing ID 51933
Sold Date 11/25/20
Style Contemporary
Bedrooms 3
Full Baths 2
Half Baths 1
HOA Y/N false
Year Built 2002
Annual Tax Amount $4,037
Tax Year 2019
Lot Size 10.080 Acres
Acres 10.08
Property Sub-Type Single Family Residence
Property Description
Country living at its finest. This 10 acre equestrian property/hobby farm is something you don't see every day. Come experience the beauty in this 3 bedroom , 2.5 bathroom ranch built in just 2002. Home has beautiful hardwood floors, a spacious kitchen with granite counter tops, double sided fireplace (currently a pellet stove for extra heat), and a geothermal heating system. The master suite has vaulted ceilings, two closets, granite counters and claw foot tub. Still looking for space? The full walk out basement is ready to be made into the basement of your dreams. The 10 acre parcel is currently set up for horses with pastures already in place on over 5 acres of the property. Barn has three stalls with additional space in the back lean to shed., Primary Bath
Location
State MI
County Livingston
Area Ann Arbor/Washtenaw - A
Direction faussett Rd to runyan lake rd
Rooms
Basement Walk-Out Access
Interior
Interior Features Ceiling Fan(s), Eat-in Kitchen
Heating Forced Air
Cooling Central Air
Flooring Carpet, Ceramic Tile, Tile, Wood
Fireplaces Number 2
Fireplace true
Window Features Window Treatments
Appliance Dishwasher, Disposal, Dryer, Microwave, Oven, Range, Refrigerator, Washer, Water Softener Owned
Laundry Main Level
Exterior
Parking Features Attached
Garage Spaces 2.0
Fence Fenced Back
View Y/N No
Street Surface Unimproved
Porch Deck
Garage Yes
Building
Story 1
Sewer Septic Tank
Water Well
Architectural Style Contemporary
Structure Type Brick
New Construction No
Schools
School District Hartland
Others
Tax ID 4704-28-300-007
Acceptable Financing Cash, Conventional
Listing Terms Cash, Conventional
Read Less
Bought with Non Member Sales





