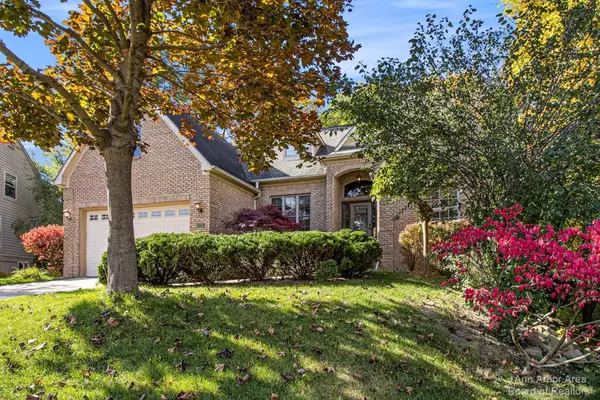For more information regarding the value of a property, please contact us for a free consultation.
228 Hunters Trail Ann Arbor, MI 48103
Want to know what your home might be worth? Contact us for a FREE valuation!

Our team is ready to help you sell your home for the highest possible price ASAP
Key Details
Property Type Single Family Home
Sub Type Single Family Residence
Listing Status Sold
Purchase Type For Sale
Square Footage 2,500 sqft
Price per Sqft $258
Municipality Scio Twp
Subdivision Hunters Crossing Condo
MLS Listing ID 23129768
Sold Date 11/29/23
Style Contemporary
Bedrooms 5
Full Baths 3
Half Baths 1
HOA Fees $25/ann
HOA Y/N false
Year Built 2001
Annual Tax Amount $8,949
Tax Year 2023
Lot Size 10,019 Sqft
Acres 0.23
Property Sub-Type Single Family Residence
Property Description
Hunters Crossing Gem! This exquisite custom-built home offers the perfect blend of luxury and comfort. With five spacious bedrooms, including a main floor primary, 3.5 bathrooms, and a spacious walkout basement. The main floor features gleaming wood floors throughout with an open kitchen with granite countertops, stainless steel appliances, and a large inviting counter with seating. Formal light filled dining room with vaulted ceilings perfect for making holiday memories. The two story living room features a limestone tiled gas fireplace and large windows looking out over the private deck and stone patio perfect for enjoying the outdoors. The first-floor primary suite is a luxurious retreat with a walk-in shower and jetted tub. The main floor also boasts an office with French doors and a c convenient laundry room and half bath. The second floor has four spacious bedrooms and a full bathroom. The gorgeous walkout basement is professionally finished with full bath and a convenient kitchenette, making it the perfect space for entertaining guests. This home is situated on a beautifully landscaped private lot with mature trees and privacy from neighbors., Primary Bath, Rec Room: Finished convenient laundry room and half bath. The second floor has four spacious bedrooms and a full bathroom. The gorgeous walkout basement is professionally finished with full bath and a convenient kitchenette, making it the perfect space for entertaining guests. This home is situated on a beautifully landscaped private lot with mature trees and privacy from neighbors., Primary Bath, Rec Room: Finished
Location
State MI
County Washtenaw
Area Ann Arbor/Washtenaw - A
Direction Off Park Rd, East of Zeeb
Rooms
Basement Full, Walk-Out Access
Interior
Interior Features Ceiling Fan(s), Garage Door Opener, Hot Tub Spa, Eat-in Kitchen
Heating Forced Air
Cooling Central Air
Flooring Carpet, Ceramic Tile, Tile, Wood
Fireplaces Number 2
Fireplaces Type Gas Log
Fireplace true
Window Features Skylight(s),Window Treatments
Appliance Bar Fridge, Dishwasher, Disposal, Dryer, Microwave, Oven, Range, Refrigerator, Washer
Laundry Main Level
Exterior
Parking Features Attached
Garage Spaces 2.0
Fence Fenced Back
Utilities Available Natural Gas Connected, Cable Connected, Storm Sewer
View Y/N No
Porch Deck, Patio
Garage Yes
Building
Lot Description Sidewalk, Site Condo
Story 2
Sewer Public
Water Public
Architectural Style Contemporary
Structure Type Brick,Wood Siding
New Construction No
Schools
Elementary Schools Haisley Elementary School
Middle Schools Forsythe Middle School
High Schools Skyline High School
School District Ann Arbor
Others
HOA Fee Include None
Tax ID H-08-27-230-012
Acceptable Financing Cash, VA Loan, Conventional
Listing Terms Cash, VA Loan, Conventional
Read Less
Bought with The Charles Reinhart Company




