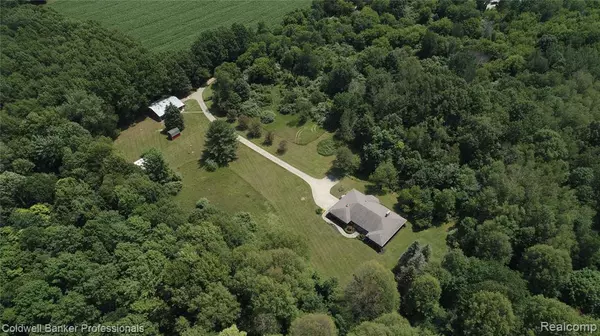For more information regarding the value of a property, please contact us for a free consultation.
3981 Allen Drive North Branch, MI 48461
Want to know what your home might be worth? Contact us for a FREE valuation!

Our team is ready to help you sell your home for the highest possible price ASAP
Key Details
Property Type Single Family Home
Sub Type Single Family Residence
Listing Status Sold
Purchase Type For Sale
Square Footage 2,800 sqft
Price per Sqft $192
Municipality Arcadia Twp
Subdivision Arcadia Twp
MLS Listing ID 2210048460
Sold Date 08/16/21
Bedrooms 3
Full Baths 2
Year Built 1980
Annual Tax Amount $3,699
Lot Size 19.400 Acres
Acres 19.4
Lot Dimensions 636X1342x622x1333
Property Sub-Type Single Family Residence
Source Realcomp
Property Description
Probably the best kept secret in the area! Beautiful custom brick ranch built w/quality, energy efficiency & solitude in mind. The level of privacy is priceless & Very Hard to Come By! The home sits at the dead end of Allen then down a ¼ mile concrete driveway in the middle of 19.4 acres(80% wooded). YOU WILL LOVE THE SERENITY w/trails, wildlife galore, & beautiful hardwoods($20Kworth)! It features a new roof(complete tear off) & new gutters. New flooring in several rooms. Encasement Anderson windows provide awesome views throughout. A welcoming large Master Ensuite w/2 walkin closets & 2 bay windows provide picture perfect views of the land. The kitchen features double ovens & a 4 burner 2 griddle Thermadore cooktop, Corian counters, Handcrafted Amish Cabinets & a Sub Zero Freezer. Zoned heating w/2 heating systems-FA & wood boiler. Gen hookup, sprinkler sys, house & barn alarm. 2 pole barns-24x36 & a 36x48 w/220 & a 16x32 insulated workshop w/heat & H2O. 200amp comes into large Barn
Location
State MI
County Lapeer
Area Lapeer County - 30
Direction I-69 to Lake Pleasant Rd North to Kings Mill Rd West to Allen Rd North. House is last home at the dead end
Rooms
Basement Daylight
Interior
Interior Features Basement Finished, Central Vacuum, Security System, Water Softener/Owned
Heating Forced Air
Cooling Central Air
Fireplaces Type Living Room
Fireplace true
Appliance Washer, Refrigerator, Oven, Microwave, Freezer, Dryer, Dishwasher
Laundry Main Level
Exterior
Exterior Feature Patio, Porch(es)
Parking Features Attached, Garage Door Opener
Garage Spaces 2.5
View Y/N No
Roof Type Asphalt
Garage Yes
Building
Lot Description Wooded
Story 1
Sewer Septic Tank
Water Well
Structure Type Brick
Schools
School District North Branch
Others
Tax ID 00200401300
Acceptable Financing Cash, Conventional, FHA, Rural Development, VA Loan
Listing Terms Cash, Conventional, FHA, Rural Development, VA Loan
Read Less





