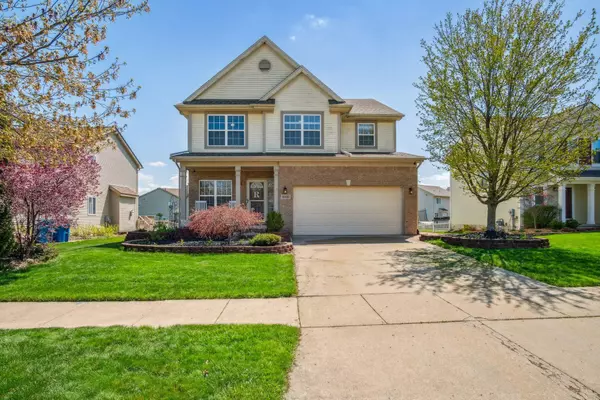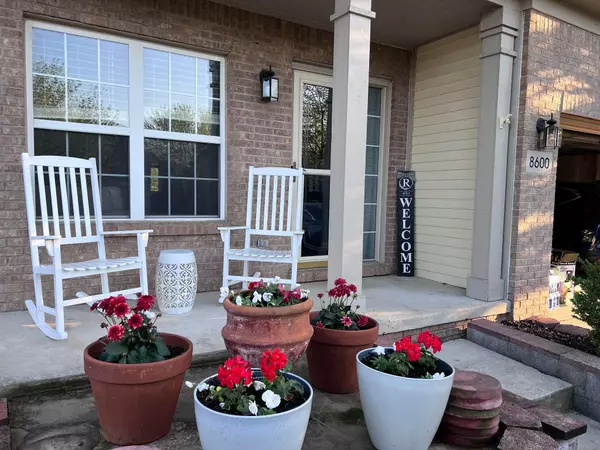For more information regarding the value of a property, please contact us for a free consultation.
8600 Somerset Lane Ypsilanti, MI 48198
Want to know what your home might be worth? Contact us for a FREE valuation!

Our team is ready to help you sell your home for the highest possible price ASAP
Key Details
Property Type Single Family Home
Sub Type Single Family Residence
Listing Status Sold
Purchase Type For Sale
Square Footage 2,310 sqft
Price per Sqft $192
Municipality Superior Twp
Subdivision Brookside Of Superior Township
MLS Listing ID 24020781
Sold Date 06/06/24
Style Contemporary
Bedrooms 4
Full Baths 2
Half Baths 1
HOA Fees $13/Semi-Annually
HOA Y/N true
Year Built 2001
Annual Tax Amount $7,276
Tax Year 2024
Lot Size 7,201 Sqft
Acres 0.17
Lot Dimensions 60x120
Property Sub-Type Single Family Residence
Property Description
*OFFERS REC'D; SUBMIT BY 7PM 5/5* Brookside 2-story perfect for Buyers looking for a move-in ready, sun-filled, updated house! 1st floor offers front room w/flexible space: dining area, formal living, or space for office. Family room has beautiful gas FP. Bright kitchen w/newer appliances, leading to large laundry room off garage. Upstairs 4 sizeable BRs. Huge primary suite w/dreamy closet & gorgeous remodeled bathroom ft. new counters, fixtures, floor. Main bathroom and powder room also remodeled. Mechanical updates incl: Roof '20, Furnace/humidifier new in '21. Hot water heater replaced. Many new windows '19. New luxury vinyl floors, paint throughout. Updated lighting and plumbing fixtures throughout. South-facing yard 'nearly' fenced and could easily be completed. DTW. DTW.
Location
State MI
County Washtenaw
Area Ann Arbor/Washtenaw - A
Direction N Harris rd to Barrington Dr to Bridgewater Ln to Somerset Lane
Rooms
Basement Full
Interior
Interior Features Ceiling Fan(s), Garage Door Opener, Eat-in Kitchen, Pantry
Heating Forced Air
Flooring Carpet, Tile, Wood
Fireplaces Number 1
Fireplaces Type Gas Log, Living Room
Fireplace true
Window Features Garden Window
Appliance Dishwasher, Microwave, Oven, Range, Refrigerator
Laundry Gas Dryer Hookup, Laundry Room, Main Level, Washer Hookup
Exterior
Parking Features Attached
Garage Spaces 2.0
Utilities Available Natural Gas Available
View Y/N No
Roof Type Asphalt,Shingle
Street Surface Paved
Porch Patio, Porch(es)
Garage Yes
Building
Lot Description Site Condo
Story 2
Sewer Public
Water Public
Architectural Style Contemporary
Structure Type Brick,Vinyl Siding
New Construction No
Schools
School District Ypsilanti
Others
HOA Fee Include Snow Removal
Tax ID J-10-34-180-058
Acceptable Financing Cash, Conventional
Listing Terms Cash, Conventional
Read Less
Bought with Max Broock, REALTORS-Royal Oak





