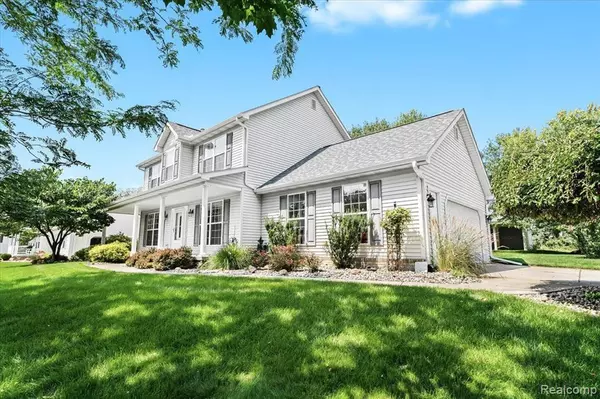For more information regarding the value of a property, please contact us for a free consultation.
6344 ROBINS NEST Court Linden, MI 48451
Want to know what your home might be worth? Contact us for a FREE valuation!

Our team is ready to help you sell your home for the highest possible price ASAP
Key Details
Property Type Single Family Home
Sub Type Single Family Residence
Listing Status Sold
Purchase Type For Sale
Square Footage 1,738 sqft
Price per Sqft $198
Municipality Fenton Twp
Subdivision Fenton Twp
MLS Listing ID 20240086212
Sold Date 02/28/25
Bedrooms 3
Full Baths 2
Half Baths 1
HOA Fees $27/ann
HOA Y/N true
Year Built 1997
Annual Tax Amount $3,919
Lot Size 0.420 Acres
Acres 0.42
Lot Dimensions 117 x 181 x 100 x 150
Property Sub-Type Single Family Residence
Source Realcomp
Property Description
Welcome to this stunning 3-bedroom, 2.5-bathroom colonial home, nestled on nearly half an acre at the end of a quiet cul-de-sac. With 1,738 sq. ft. of thoughtfully designed living space plus an additional 400 sq. ft. in the finished basement, this home blends charm and functionality, perfect for comfortable living. The first floor boasts a cozy, fire-lit living room and an updated kitchen with granite counters and featuring a breakfast nook and charming bay window—ideal for morning coffee. A formal dining room provides ample space for entertaining, while beautiful natural oak wood floors flow through the main level. The second floor includes spacious master suite featuring a tray ceiling and an en-suite bath., full bath and 2 large bedrooms. Additional highlights include the finished basement with plumbing for an additional bathroom. Outside, enjoy the picturesque, semi-private yard with a beautiful, covered wrap-around porch and a deck, perfect for gatherings. Updates include roof, gutters & downspouts, furnace, CA, water heater, sump pump & well pump all replaced in 2021.
Location
State MI
County Genesee
Area Genesee County - 10
Direction Silver Lake to River Oaks Dr., right on Oak Leaf to Robin Nest Ct. (driveway is off Oak Leaf.
Interior
Interior Features Basement Finished, Humidifier, Water Softener/Owned
Heating Forced Air
Cooling Central Air
Fireplaces Type Living Room, Gas Log
Fireplace true
Appliance Refrigerator, Range, Microwave, Disposal, Dishwasher
Exterior
Exterior Feature Deck(s), Porch(es)
Parking Features Attached, Garage Door Opener
Garage Spaces 2.0
View Y/N No
Roof Type Asphalt
Garage Yes
Building
Story 2
Sewer Public
Water Well
Structure Type Brick,Vinyl Siding
Schools
School District Linden
Others
HOA Fee Include Snow Removal
Tax ID 0619651022
Acceptable Financing Cash, Conventional, FHA, VA Loan
Listing Terms Cash, Conventional, FHA, VA Loan
Read Less





