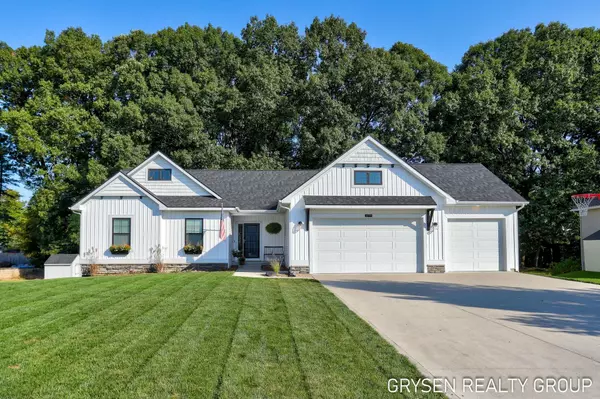For more information regarding the value of a property, please contact us for a free consultation.
4729 Salem Drive Hudsonville, MI 49426
Want to know what your home might be worth? Contact us for a FREE valuation!

Our team is ready to help you sell your home for the highest possible price ASAP
Key Details
Property Type Single Family Home
Sub Type Single Family Residence
Listing Status Sold
Purchase Type For Sale
Square Footage 1,512 sqft
Price per Sqft $347
Municipality Georgetown Twp
MLS Listing ID 25010236
Sold Date 05/02/25
Style Craftsman,Ranch
Bedrooms 4
Full Baths 3
Half Baths 1
Year Built 2019
Annual Tax Amount $5,462
Tax Year 2025
Lot Size 0.360 Acres
Acres 0.36
Lot Dimensions 56x277
Property Sub-Type Single Family Residence
Property Description
This fresh, modern, and inviting home is a rare find in the coveted Georgetown Forest neighborhood, located on a peaceful cul-de-sac. Boasting a 3-stall garage, spacious deck, and an outdoor fire pit area, it's perfect for relaxing and entertaining. The open-concept main floor features a bright kitchen with an island and pantry that opens up into the living space. A convenient mudroom is off the kitchen with laundry and half bath. The primary suite offers an ensuite bath and walk-in closet, while two additional bedrooms and a full bath complete the main level. The finished lower level includes a large living area, extra bedroom and bath, plus storage/workout space. Like-new and move-in ready—this opportunity won't last long!
Location
State MI
County Ottawa
Area Grand Rapids - G
Direction Port Sheldon, N on 48th, E on Oak Lane Dr to Pine Oak, W on Salem Dr to home
Rooms
Basement Daylight, Full
Interior
Interior Features Center Island, Pantry
Heating Forced Air
Cooling Central Air
Fireplaces Number 1
Fireplaces Type Gas Log, Living Room
Fireplace true
Appliance Humidifier, Dishwasher, Disposal, Microwave, Range, Refrigerator
Laundry Main Level
Exterior
Parking Features Garage Faces Front, Attached
Garage Spaces 3.0
Utilities Available Natural Gas Connected, Cable Connected
View Y/N No
Roof Type Composition
Street Surface Paved
Porch Deck
Garage Yes
Building
Lot Description Cul-De-Sac
Story 1
Sewer Public
Water Public
Architectural Style Craftsman, Ranch
Structure Type Stone,Vinyl Siding
New Construction No
Schools
School District Hudsonville
Others
Tax ID 70-14-19-101-003
Acceptable Financing Cash, FHA, VA Loan, MSHDA, Conventional
Listing Terms Cash, FHA, VA Loan, MSHDA, Conventional
Read Less
Bought with Apex Realty Group





