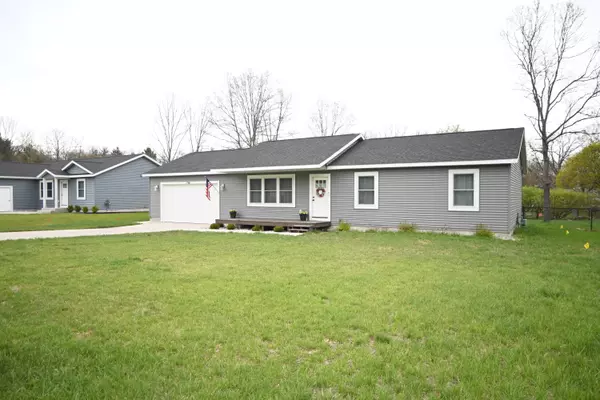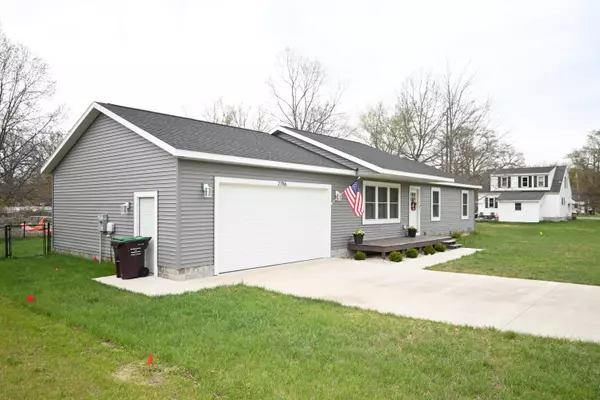For more information regarding the value of a property, please contact us for a free consultation.
2786 Willowstone Drive Muskegon, MI 49442
Want to know what your home might be worth? Contact us for a FREE valuation!

Our team is ready to help you sell your home for the highest possible price ASAP
Key Details
Sold Price $284,000
Property Type Single Family Home
Sub Type Single Family Residence
Listing Status Sold
Purchase Type For Sale
Square Footage 1,188 sqft
Price per Sqft $239
Municipality Muskegon Twp
MLS Listing ID 25018789
Sold Date 07/15/25
Style Ranch
Bedrooms 3
Full Baths 2
Year Built 2022
Annual Tax Amount $5,178
Tax Year 2024
Lot Size 0.261 Acres
Acres 0.26
Lot Dimensions 97 x 121 x 97 x 121
Property Sub-Type Single Family Residence
Property Description
Convenient Location in Willowstone Subdivision, Orchard View schools, Newer Construction in 2022. Open & inviting floor plan, Livingroom & kitchen blend together with dinning space, kitchen cabinets showcasing granite countertops, large island that's perfect for entertaining. Newer appliances included, Luxury vinyl plank flooring, 3 bedrooms, primary bedroom & full bathroom with walk in shower with extra cabinets, main bathroom with laundry closet. Anderson windows & slider. Oversized (24' x 26') garage. Fenced in backyard with front & back deck. Call today for a private showing. Buyer & buyer's agent to verify all information. Open House May 4th 2:00 PM - 3:30 pm
Location
State MI
County Muskegon
Area Muskegon County - M
Direction Apple Ave, East to Walker Rd, South to Willowstone Dr, Right/ West to home
Rooms
Basement Crawl Space
Interior
Interior Features Garage Door Opener, Center Island
Heating Forced Air
Cooling Central Air
Flooring Carpet
Fireplace false
Window Features Low-Emissivity Windows
Appliance Dishwasher, Dryer, Microwave, Range, Refrigerator, Washer
Laundry Gas Dryer Hookup, In Bathroom, Laundry Closet
Exterior
Parking Features Garage Faces Front, Garage Door Opener, Attached
Garage Spaces 2.0
Fence Fenced Back
Utilities Available Natural Gas Available, Electricity Available, Natural Gas Connected
View Y/N No
Roof Type Composition
Street Surface Paved
Handicap Access Accessible Bath Sink, Accessible Kitchen, Accessible Mn Flr Bedroom
Porch Deck
Garage Yes
Building
Lot Description Level
Story 1
Sewer Public
Water Public
Architectural Style Ranch
Structure Type Vinyl Siding
New Construction No
Schools
School District Orchard View
Others
Tax ID 10-860-000-0002-00
Acceptable Financing Cash, FHA, VA Loan, MSHDA, Conventional
Listing Terms Cash, FHA, VA Loan, MSHDA, Conventional
Read Less
Bought with Five Star Real Estate




