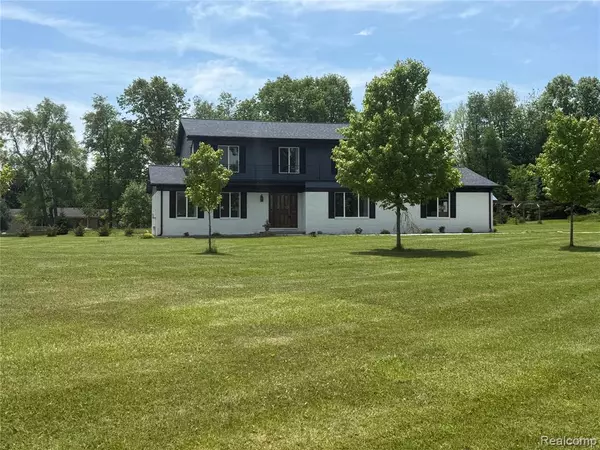For more information regarding the value of a property, please contact us for a free consultation.
1700 Oakwood Road Ortonville, MI 48462
Want to know what your home might be worth? Contact us for a FREE valuation!

Our team is ready to help you sell your home for the highest possible price ASAP
Key Details
Sold Price $429,000
Property Type Single Family Home
Sub Type Single Family Residence
Listing Status Sold
Purchase Type For Sale
Square Footage 2,285 sqft
Price per Sqft $187
Municipality Brandon Charter Twp
Subdivision Brandon Charter Twp
MLS Listing ID 20251001510
Sold Date 07/18/25
Bedrooms 4
Full Baths 2
Half Baths 1
Year Built 1972
Annual Tax Amount $4,380
Lot Size 2.050 Acres
Acres 2.05
Lot Dimensions 330X270
Property Sub-Type Single Family Residence
Source Realcomp
Property Description
Classic colonial style home with modern flair. Completely updated throughout with 4 spacious bedrooms ,2.5 bath located in highly sought after North Oakland County, on payed road only moments from downtown Ortonville. . Many Updates include: New PELLA windows, New Furnace and A/C New flooring, New Bathrooms , New sidewalk, concrete approach ,18' garage door and opener. All new doors with premium door casing and base trim , A New sump pump with battery back up for peace of mind. New cabinets throughout with Quartz counter tops . New light fixtures. New siding. New driveway with crushed limestone mix. Ready for the new owners. Seller is a co- owner and is a licensed real estate broker. Outbuilding approx. 12x16 and has a power roll off roof as it was built as a observatory for star gazing and taking digital photos.
Location
State MI
County Oakland
Area Oakland County - 70
Direction M-15 to Oakwwod approx 1 mile on South Side of Road
Interior
Interior Features Basement Finished
Heating Forced Air
Appliance Refrigerator, Oven, Microwave, Dishwasher
Laundry Main Level
Exterior
Exterior Feature Deck(s)
Parking Features Attached
Garage Spaces 2.5
View Y/N No
Roof Type Asphalt
Garage Yes
Building
Story 2
Sewer Septic Tank
Water Well
Structure Type Brick,Vinyl Siding
Schools
School District Brandon
Others
Tax ID 0308426015
Acceptable Financing Cash, Conventional, FHA, VA Loan
Listing Terms Cash, Conventional, FHA, VA Loan
Special Listing Condition {"Other":true}
Read Less




