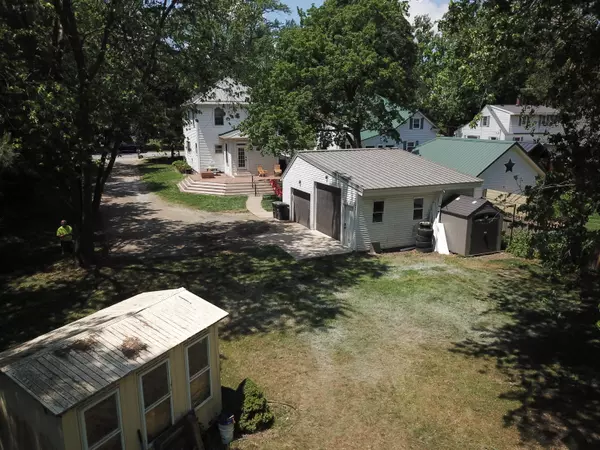For more information regarding the value of a property, please contact us for a free consultation.
3330 24th Avenue Hudsonville, MI 49426
Want to know what your home might be worth? Contact us for a FREE valuation!

Our team is ready to help you sell your home for the highest possible price ASAP
Key Details
Sold Price $340,000
Property Type Single Family Home
Sub Type Single Family Residence
Listing Status Sold
Purchase Type For Sale
Square Footage 1,676 sqft
Price per Sqft $202
Municipality Jamestown Twp
MLS Listing ID 25029056
Sold Date 07/18/25
Style Farmhouse
Bedrooms 4
Full Baths 2
Half Baths 1
Year Built 1900
Annual Tax Amount $2,305
Tax Year 2025
Lot Size 7,841 Sqft
Acres 0.18
Lot Dimensions 50 x 70
Property Sub-Type Single Family Residence
Property Description
Watch the parade from the front porch of this historic 4 bedroom 2 1/2 bath home located in the heart of Jamestown. This charming home boasts a private setting and portrays the small home town feeling that we all fall in love with. The upper level of this home features a newly remodeled primary suite with a large full bath and a huge walk in closet! 2 more bedrooms on upper level. The main level has a large kitchen area, a 1/2 bath and large living room with new flooring and freshly painted. One Bedroom/ Office finishes the main floor. New Metal Roof- 2023;Furnace and A/C 2018. Main floor laundry. The exterior boasts a new very large deck off the back door. Open house Saturday 10-12. We have received multiple offers. Seller is calling for Highest and Best by 6 p.m. Sat. 6/21
Location
State MI
County Ottawa
Area Grand Rapids - G
Direction Byron Road East to 24th Ave. North to address (just north of Riley St)
Rooms
Basement Michigan Basement
Interior
Interior Features Broadband, Garage Door Opener
Heating Forced Air
Cooling Central Air
Flooring Carpet, Wood
Fireplace false
Window Features Screens,Replacement,Insulated Windows,Window Treatments
Appliance Dishwasher, Dryer, Microwave, Oven, Refrigerator, Washer
Laundry Laundry Closet, Main Level
Exterior
Parking Features Garage Faces Side, Garage Door Opener, Detached, Attached
Garage Spaces 2.0
Utilities Available Phone Available, Natural Gas Available, Electricity Available, Cable Available, Natural Gas Connected
View Y/N No
Roof Type Metal
Street Surface Paved
Porch Deck, Porch(es)
Garage Yes
Building
Lot Description Level, Wooded
Story 2
Sewer Public
Water Public
Architectural Style Farmhouse
Structure Type Vinyl Siding,Wood Siding
New Construction No
Schools
School District Hudsonville
Others
Tax ID 701310300019
Acceptable Financing Cash, Conventional
Listing Terms Cash, Conventional
Read Less
Bought with Apex Realty Group




