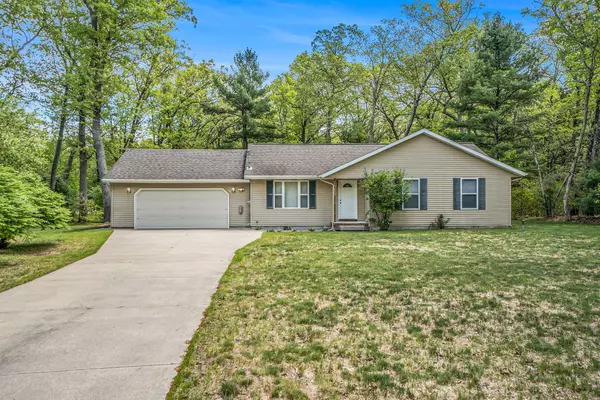For more information regarding the value of a property, please contact us for a free consultation.
6517 Wildrose Twin Lake, MI 49457
Want to know what your home might be worth? Contact us for a FREE valuation!

Our team is ready to help you sell your home for the highest possible price ASAP
Key Details
Sold Price $275,000
Property Type Single Family Home
Sub Type Single Family Residence
Listing Status Sold
Purchase Type For Sale
Square Footage 1,240 sqft
Price per Sqft $221
Municipality Dalton Twp
MLS Listing ID 25025391
Sold Date 07/21/25
Style Ranch
Bedrooms 3
Full Baths 2
Year Built 2005
Annual Tax Amount $5,701
Tax Year 2024
Lot Size 0.477 Acres
Acres 0.48
Lot Dimensions 100x200
Property Sub-Type Single Family Residence
Property Description
Delightful home in the tranquil Twin Lake community. Beautifully cared for, move-in ready, updated with several hard-to-find bonuses. Sunny open layout. Primary BR and bath, 2 add'l bedrooms, full bath Dining area has sliders to spacious renovated deck where you'll relax in your private backyard oasis, complete with brick firepit & fully enclosed w/new 6' fence. Many updates-newer furnace, AC, electrical panel, whole home surge protector, RV outlet, generator inlet, appliances, landscaping, irrigation system, more. Enjoy the tranquility of northern living, just 45 min to GR, 15 min to Muskegon. Many activities close by: fish, swim, boat, lounge on sandy beaches, golf, off-road trails, raceway, pickleball, equestrian center, free concerts at Blue Lake Fine Arts Camp, abundant nature, more
Location
State MI
County Muskegon
Area Muskegon County - M
Direction 31 to W White Lake Dr, east to Automobile Rd, south to W Church Rd, east to Wildrose, then south
Rooms
Basement Crawl Space
Interior
Interior Features Ceiling Fan(s), Garage Door Opener
Heating Forced Air
Cooling Central Air
Fireplace false
Window Features Window Treatments
Appliance Dishwasher, Dryer, Microwave, Range, Refrigerator, Washer
Laundry Main Level
Exterior
Parking Features Garage Door Opener, Attached
Garage Spaces 2.0
Fence Fenced Back
Utilities Available Natural Gas Connected
View Y/N No
Roof Type Composition
Porch Deck
Garage Yes
Building
Story 1
Sewer Septic Tank
Water Well
Architectural Style Ranch
Structure Type Vinyl Siding
New Construction No
Schools
School District Whitehall
Others
Tax ID 42-501-006-0001-00
Acceptable Financing Cash, FHA, VA Loan, Conventional
Listing Terms Cash, FHA, VA Loan, Conventional
Read Less
Bought with Ensley Real Estate




