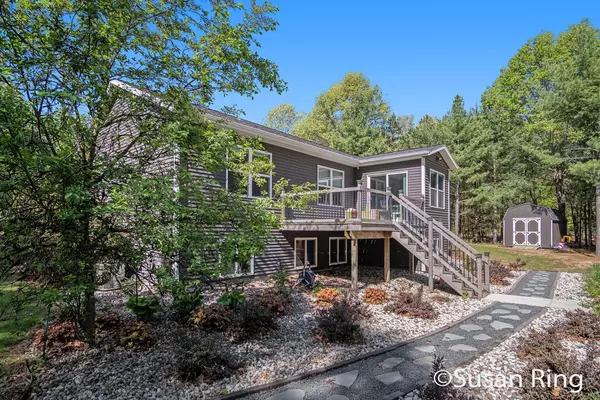For more information regarding the value of a property, please contact us for a free consultation.
10960 Hooligan NE Lane Rockford, MI 49341
Want to know what your home might be worth? Contact us for a FREE valuation!

Our team is ready to help you sell your home for the highest possible price ASAP
Key Details
Sold Price $540,000
Property Type Single Family Home
Sub Type Single Family Residence
Listing Status Sold
Purchase Type For Sale
Square Footage 1,202 sqft
Price per Sqft $449
Municipality Algoma Twp
MLS Listing ID 25026147
Sold Date 07/21/25
Style Ranch
Bedrooms 3
Full Baths 1
Half Baths 2
Year Built 2017
Annual Tax Amount $6,564
Tax Year 2024
Lot Size 2.840 Acres
Acres 2.84
Lot Dimensions 68 x 640 x 327 x309 x257 x 336
Property Sub-Type Single Family Residence
Property Description
Discover this beautifully maintained ranch-style home nestled on a private, wooded 2.84 acre lot in the highly sought-after Rockford Public Schools. With 3 spacious bedrooms and 2.5 baths, this open floor plan home offers the perfect blend of comfort and functionality. The kitchen features granite countertops and flows seamlessly into a dining area that could easily double as a cozy sunroom. A potential 4th bedroom can be added in the lower level by adding a wall & a door, offering flexibility for growing families or for a home office setup. Enjoy summer days lounging by the the heated in-ground saltwater pool, complete with pool house. There is also a 3 stall attached garage plus a shed offering additional storage.
Location
State MI
County Kent
Area Grand Rapids - G
Direction 13 Mile Road to North on Hooligan Lane
Rooms
Basement Full
Interior
Interior Features Garage Door Opener
Heating Forced Air
Cooling Central Air
Flooring Carpet, Laminate
Fireplace false
Window Features Insulated Windows
Appliance Dishwasher, Dryer, Microwave, Range, Refrigerator, Washer
Laundry Main Level
Exterior
Parking Features Garage Faces Front, Garage Door Opener, Attached
Garage Spaces 3.0
Utilities Available High-Speed Internet
View Y/N No
Roof Type Composition
Porch Covered, Deck, Porch(es)
Garage Yes
Building
Lot Description Wooded
Story 1
Sewer Septic Tank
Water Well
Architectural Style Ranch
Structure Type Stone,Vinyl Siding
New Construction No
Schools
Middle Schools East Rockford Middle School
High Schools Rockford High School
School District Rockford
Others
Tax ID 41-06-14-300-043
Acceptable Financing Cash, FHA, VA Loan, Conventional
Listing Terms Cash, FHA, VA Loan, Conventional
Read Less
Bought with 616 Realty LLC




