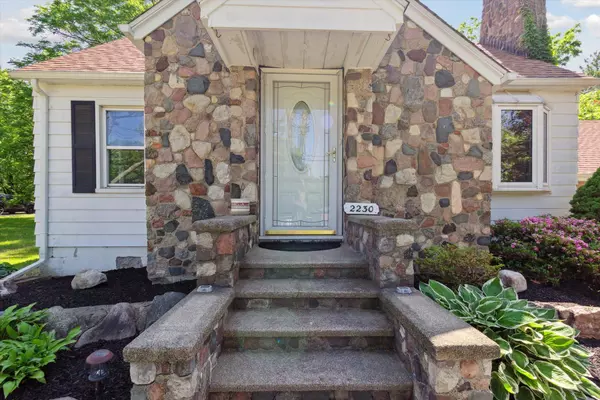For more information regarding the value of a property, please contact us for a free consultation.
2230 Walnut Road Auburn Hills, MI 48326
Want to know what your home might be worth? Contact us for a FREE valuation!

Our team is ready to help you sell your home for the highest possible price ASAP
Key Details
Sold Price $260,500
Property Type Single Family Home
Sub Type Single Family Residence
Listing Status Sold
Purchase Type For Sale
Square Footage 1,456 sqft
Price per Sqft $178
Municipality Auburn Hills
MLS Listing ID 25028946
Sold Date 07/18/25
Style Cape Cod
Bedrooms 3
Full Baths 1
Half Baths 1
Year Built 1938
Annual Tax Amount $1,246
Tax Year 2024
Lot Size 0.661 Acres
Acres 0.66
Lot Dimensions 120x239x120x239
Property Sub-Type Single Family Residence
Property Description
Welcome home to 2230 Walnut Road, a beautifully updated 3-bedroom home on an oversized lot in a quiet Auburn Hills neighborhood. Featuring a unique stone façade, mature landscaping, and a spacious circular driveway leading to a rare 2.5-car garage, this home offers charm and practicality inside and out. The interior includes hardwood floors, a cozy fireplace, and an updated kitchen with granite countertops, rich cabinetry, and a sleek tile backsplash. Enjoy the expansive backyard with plenty of room to entertain, garden, or relax under the trees. Conveniently located near shopping, dining, parks, and major roadways, this home is the perfect blend of comfort, space, and location.
Location
State MI
County Oakland
Area Oakland County - 70
Direction E Walton to Walnut
Rooms
Basement Partial
Interior
Interior Features Eat-in Kitchen
Heating Forced Air
Cooling Central Air
Flooring Carpet, Wood
Fireplaces Number 1
Fireplaces Type Family Room
Fireplace true
Appliance Dishwasher, Dryer, Range, Refrigerator, Washer
Laundry In Basement, Laundry Room
Exterior
Parking Features Garage Faces Front, Attached
Garage Spaces 2.5
Utilities Available Phone Connected, Natural Gas Connected, Cable Connected, High-Speed Internet
View Y/N No
Roof Type Asphalt
Street Surface Paved
Porch Covered, Patio, Porch(es)
Garage Yes
Building
Lot Description Wooded
Story 1
Sewer Public
Water Public
Architectural Style Cape Cod
Structure Type Aluminum Siding,Stone,Vinyl Siding
New Construction No
Schools
School District Pontiac
Others
Tax ID 14-14-227-041
Acceptable Financing Cash, FHA, VA Loan, Conventional
Listing Terms Cash, FHA, VA Loan, Conventional
Read Less
Bought with KW Professionals




