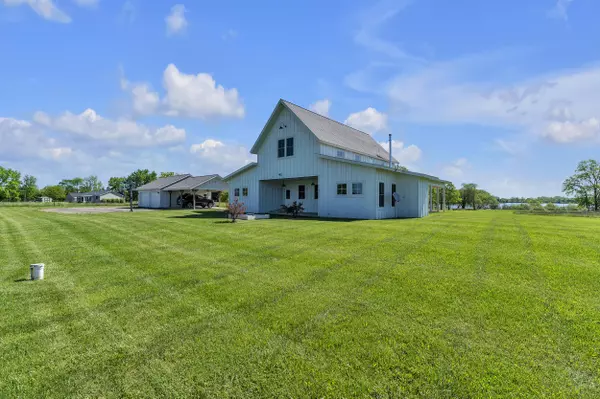For more information regarding the value of a property, please contact us for a free consultation.
1812 Guenther Road Chelsea, MI 48118
Want to know what your home might be worth? Contact us for a FREE valuation!

Our team is ready to help you sell your home for the highest possible price ASAP
Key Details
Property Type Single Family Home
Sub Type Single Family Residence
Listing Status Sold
Purchase Type For Sale
Square Footage 2,720 sqft
Price per Sqft $301
Municipality Lima Twp
MLS Listing ID 25023426
Sold Date 08/07/25
Style Contemporary,Farmhouse
Bedrooms 3
Full Baths 3
Year Built 2017
Annual Tax Amount $9,554
Tax Year 2024
Lot Size 10.960 Acres
Acres 10.96
Lot Dimensions 483 x 983
Property Sub-Type Single Family Residence
Source Michigan Regional Information Center (MichRIC)
Property Description
Discover the ideal mix of modern style & peaceful country living in this contemporary farmhouse set on 10 scenic acres, located in the Chelsea School District, just minutes from Ann Arbor. The open-concept layout features a dramatic, light-filled great room w/ stunning panoramic views of Sutton Lake. Enjoy beautiful Chelsea plank flooring throughout, a gourmet kitchen w/ expansive center island, & the convenience of main-level bedrooms and baths. A spacious loft offers flexible space for work or relaxation. With high-speed fiber internet, this home is perfect for remote work. Take in sweeping views from the inviting front porch. Outbuildings are allowed, making it ideal for horses or a hobby farm. A rare opportunity to enjoy space, style, & functionality in a picturesque country setting.
Location
State MI
County Washtenaw
Area Ann Arbor/Washtenaw - A
Direction Scio Rd to Guenther
Rooms
Basement Crawl Space, Partial
Interior
Interior Features Ceiling Fan(s), Center Island, Eat-in Kitchen, Pantry
Heating Forced Air, Heat Pump
Cooling Central Air
Flooring Ceramic Tile, Tile, Wood
Fireplaces Number 1
Fireplaces Type Living Room, Wood Burning
Fireplace true
Appliance Dishwasher, Disposal, Dryer, Microwave, Oven, Range, Refrigerator, Washer, Water Softener Owned
Laundry Laundry Closet, Main Level
Exterior
Parking Features Detached, Carport
Garage Spaces 2.0
Fence Other
Utilities Available Natural Gas Connected, Cable Connected, High-Speed Internet
Waterfront Description Lake
View Y/N No
Street Surface Unimproved
Porch Patio, Porch(es)
Garage Yes
Building
Lot Description Level
Story 2
Sewer Septic Tank
Water Well
Architectural Style Contemporary, Farmhouse
Structure Type HardiPlank Type
New Construction No
Schools
School District Chelsea
Others
Tax ID G-07-34-300-016
Acceptable Financing Cash, FHA, VA Loan, Conventional
Listing Terms Cash, FHA, VA Loan, Conventional
Read Less
Bought with Berkshire Hathaway HomeService




