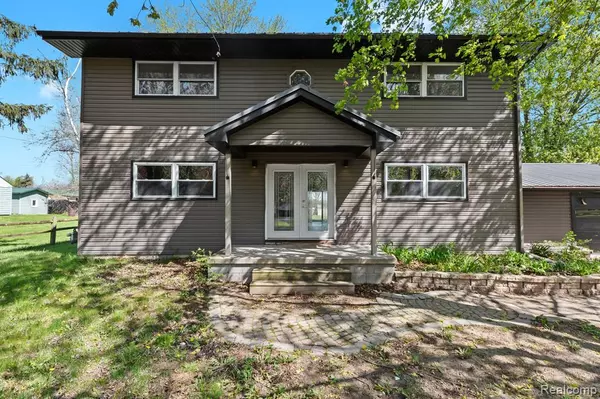For more information regarding the value of a property, please contact us for a free consultation.
12940 OSTRANDER Road Maybee, MI
Want to know what your home might be worth? Contact us for a FREE valuation!

Our team is ready to help you sell your home for the highest possible price ASAP
Key Details
Property Type Single Family Home
Sub Type Single Family Residence
Listing Status Sold
Purchase Type For Sale
Square Footage 2,684 sqft
Price per Sqft $119
Municipality London Twp
Subdivision London Twp
MLS Listing ID 20250031157
Sold Date 08/22/25
Bedrooms 4
Full Baths 3
Year Built 1956
Annual Tax Amount $1,270
Lot Size 1.670 Acres
Acres 1.67
Lot Dimensions irregular
Property Sub-Type Single Family Residence
Source Realcomp
Property Description
Great opportunity for FHA 203K financing! Welcome to this charming 4 bedroom, 3 bath colonial in Maybee, set on 1.67 acres of land! This property offers plenty of space inside and out, complete with a 38x28 pole barn, pool, and multiple sheds. Inside, you'll find a bright, open floor plan with an expansive living room that flows into the formal dining area. The updated kitchen boasts a large center island, generous counter space, ample cabinetry, and stainless steel appliances. Just off the kitchen, the breakfast nook opens to the backyard through sliding glass doors. A full bath, laundry room, and a versatile breezeway round out the main level. Upstairs, the spacious primary suite includes a walk-in closet and a beautifully updated ensuite bath. Three additional bedrooms and a full shared bathroom complete the second floor. This home offers the perfect blend of comfort, functionality, and outdoor space for all your needs. Home is being sold as-is.
Location
State MI
County Monroe
Area Monroe County - 60
Direction N of Ostrander Rd; W of Plank Rd
Rooms
Basement Crawl Space
Interior
Heating Forced Air
Appliance Washer, Refrigerator, Range, Dryer, Dishwasher
Laundry Main Level
Exterior
Parking Features Attached
Garage Spaces 2.0
Pool Outdoor/Inground
View Y/N No
Roof Type Metal
Garage Yes
Building
Story 2
Sewer Septic Tank
Water Well
Structure Type Vinyl Siding
Schools
School District Dundee
Others
Tax ID 581002900400
Acceptable Financing Cash, Conventional, FHA, VA Loan
Listing Terms Cash, Conventional, FHA, VA Loan
Read Less




