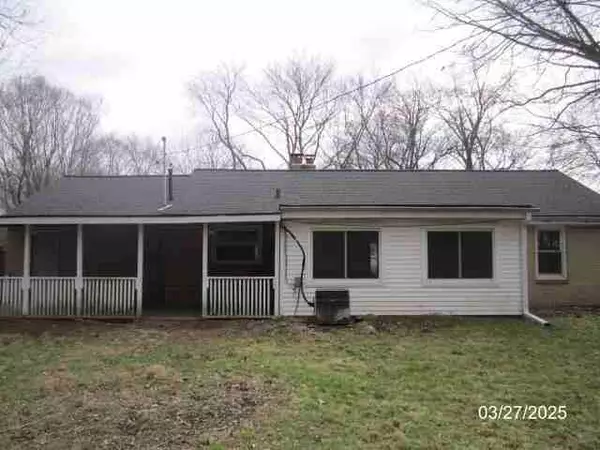For more information regarding the value of a property, please contact us for a free consultation.
121 Maplehurst Boulevard Battle Creek, MI 49017
Want to know what your home might be worth? Contact us for a FREE valuation!

Our team is ready to help you sell your home for the highest possible price ASAP
Key Details
Property Type Single Family Home
Sub Type Single Family Residence
Listing Status Sold
Purchase Type For Sale
Square Footage 1,205 sqft
Price per Sqft $93
Municipality Battle Creek City
MLS Listing ID 25012391
Sold Date 08/15/25
Style Ranch
Bedrooms 2
Full Baths 1
Year Built 1955
Annual Tax Amount $3,617
Tax Year 2024
Lot Size 0.340 Acres
Acres 0.34
Lot Dimensions 110 x 134
Property Sub-Type Single Family Residence
Source Michigan Regional Information Center (MichRIC)
Property Description
Surprisingly spacious 2-bed, 1-bath home in desirable Pennfield Schools! Enjoy an open kitchen/dining area leading to a cozy living room with a large picture window & contemporary wood-burning fireplace. Major updates include (Per prior disclosure in MLS buyer to verify)roof shingles (2019) & electrical (2019)! Stay comfortable with central air. The fully fenced backyard boasts a covered patio with electric—perfect for entertaining. Plus, a 1-car attached garage & main-floor laundry! Some small repairs needed, but this HUD foreclosure is a great opportunity! 🔑💰 Schedule a tour today!For more information and to place a bid go to hudhomestore.gov HUD Case#263-650720. Equal H/O For more information on how to buy a HUD Home go to rainecompanies.com Equal H/O
Location
State MI
County Calhoun
Area Battle Creek - B
Direction Capital Ave NE to Maplehurst turn east.
Rooms
Basement Slab
Interior
Interior Features Eat-in Kitchen, Pantry
Heating Forced Air
Cooling Central Air
Fireplaces Number 1
Fireplaces Type Family Room
Fireplace true
Laundry Main Level
Exterior
Parking Features Attached
Garage Spaces 1.0
Fence Fenced Back
Utilities Available Phone Available, Electricity Available, Cable Available, Storm Sewer
View Y/N No
Roof Type Composition
Street Surface Paved
Porch 3 Season Room, Patio, Porch(es)
Garage Yes
Building
Story 1
Sewer Public
Water Well
Architectural Style Ranch
Structure Type Brick
New Construction No
Schools
School District Pennfield
Others
Tax ID 18-631-016-00
Acceptable Financing Cash, FHA, VA Loan, Conventional
Listing Terms Cash, FHA, VA Loan, Conventional
Read Less
Bought with Pearse Realty, Inc.




