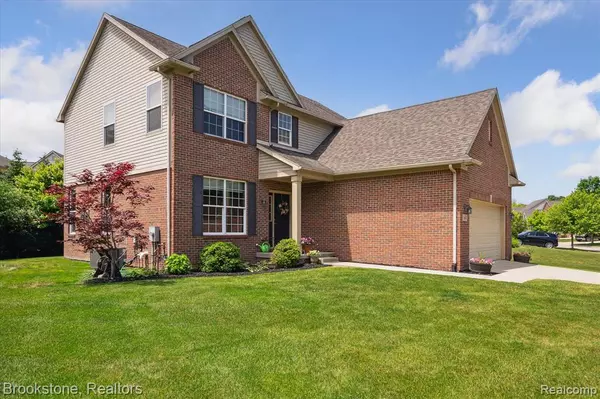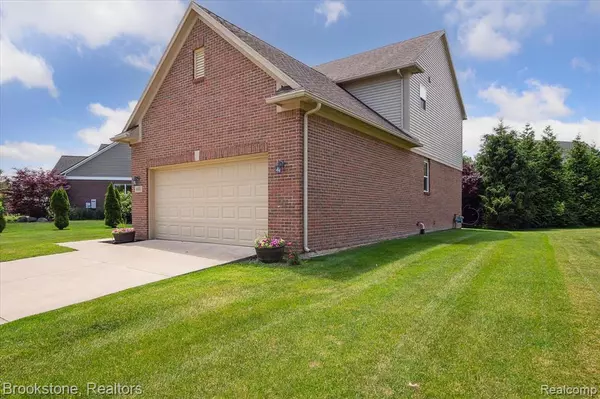For more information regarding the value of a property, please contact us for a free consultation.
660 Park Lane Road Chelsea, MI 48118
Want to know what your home might be worth? Contact us for a FREE valuation!

Our team is ready to help you sell your home for the highest possible price ASAP
Key Details
Property Type Single Family Home
Sub Type Single Family Residence
Listing Status Sold
Purchase Type For Sale
Square Footage 2,083 sqft
Price per Sqft $206
Municipality Chelsea
Subdivision Chelsea
MLS Listing ID 20251009675
Sold Date 09/05/25
Bedrooms 4
Full Baths 3
Half Baths 1
HOA Fees $25/ann
HOA Y/N true
Year Built 2012
Annual Tax Amount $11,200
Lot Size 8,712 Sqft
Acres 0.2
Lot Dimensions 112X100X55X99
Property Sub-Type Single Family Residence
Source Realcomp
Property Description
Welcome to 660 Park Lane Road, a spacious and beautifully maintained 4-bedroom, 3.5-bath home in the heart of Chelsea! Step inside and you'll be greeted by a warm and inviting living room featuring a cozy gas fireplace, perfect for relaxing evenings or entertaining guests. This home offers a thoughtfully designed layout with generous living space throughout, including a fully finished basement ideal for a home theater, workout area, or bonus 5th bedroom. The two-car garage provides ample storage and convenience. With four comfortable bedrooms and three and a half bathrooms, there's room for everyone to enjoy both privacy and connection. Located in a desirable neighborhood close to local parks, schools, and shopping, this home blends suburban tranquility with everyday convenience. Don't miss your chance to make this move-in ready home yours, schedule your private showing today! BTVAI
Location
State MI
County Washtenaw
Area Ann Arbor/Washtenaw - A
Direction MAPS
Interior
Interior Features Basement Finished
Heating Forced Air
Cooling Central Air
Fireplaces Type Living Room
Fireplace true
Appliance Refrigerator, Range, Microwave, Dishwasher
Exterior
Exterior Feature Porch(es)
Parking Features Attached
Garage Spaces 2.0
View Y/N No
Garage Yes
Building
Story 2
Water Public
Structure Type Brick,Vinyl Siding
Schools
School District Chelsea
Others
Tax ID 060718340113
Acceptable Financing Cash, Conventional, FHA, Rural Development, VA Loan
Listing Terms Cash, Conventional, FHA, Rural Development, VA Loan
Read Less




