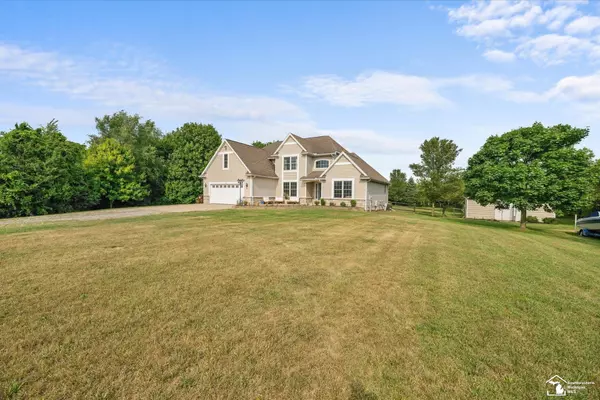For more information regarding the value of a property, please contact us for a free consultation.
12118 Strasburg Road Erie, MI
Want to know what your home might be worth? Contact us for a FREE valuation!

Our team is ready to help you sell your home for the highest possible price ASAP
Key Details
Property Type Single Family Home
Sub Type Single Family Residence
Listing Status Sold
Purchase Type For Sale
Square Footage 2,771 sqft
Price per Sqft $196
MLS Listing ID 50184942
Sold Date 10/15/25
Bedrooms 4
Full Baths 2
Year Built 2006
Lot Size 2.000 Acres
Acres 2.0
Lot Dimensions 349x250
Property Sub-Type Single Family Residence
Source MiRealSource
Property Description
This stunning two-story, 4-bedroom home on a beautiful 2-acre lot offers a spacious open-concept design perfect for modern living. The large great room features a vaulted ceiling, cozy fireplace, and abundant natural light. The kitchen is equipped with an island, ample cabinetry, stainless steel appliances, and an eat-in area overlooking the serene, fenced backyard - ideal for hosting gatherings and entertaining. Main-floor highlights include a convenient laundry room and a versatile flex space for dining or a home office. The first-floor primary suite features a walk-in closet and a luxurious private bath with double sinks, a jetted tub, and a walk-in tiled shower. Upstairs, you'll find 3 generous bedrooms and a loft/additional living area. The finished basement offers abundant storage and a spacious recreation room. A shed/additional garage provides even more functionality for outdoor equipment. Step onto the newly built composite deck and enjoy peaceful country surroundings- perfect for relaxing and unwinding.
Location
State MI
County Monroe
Area Monroe County - 60
Interior
Interior Features Water Softener/Owned
Heating Forced Air
Cooling Central Air
Appliance Dryer, Microwave, Oven, Range, Refrigerator, Washer
Laundry Main Level
Exterior
Exterior Feature Deck(s), Porch(es)
Parking Features Detached, Attached
Garage Spaces 2.0
View Y/N No
Garage Yes
Building
Sewer Septic Tank
Structure Type Stone,Vinyl Siding
Schools
School District Ida
Others
Acceptable Financing Cash, Conventional, FHA, VA Loan
Listing Terms Cash, Conventional, FHA, VA Loan
Read Less





