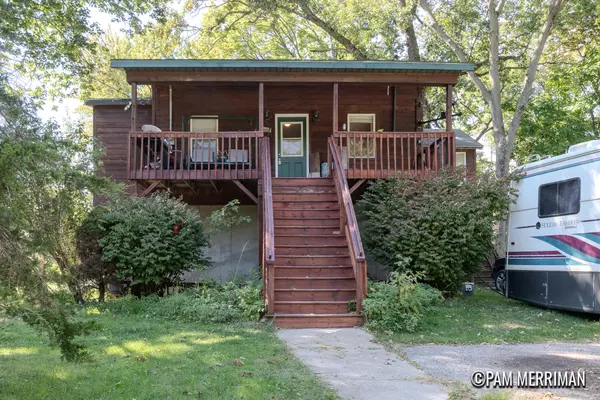For more information regarding the value of a property, please contact us for a free consultation.
2085 Shady NE Drive Ada, MI 49301
Want to know what your home might be worth? Contact us for a FREE valuation!

Our team is ready to help you sell your home for the highest possible price ASAP
Key Details
Property Type Single Family Home
Sub Type Single Family Residence
Listing Status Sold
Purchase Type For Sale
Square Footage 1,271 sqft
Price per Sqft $157
Municipality Ada Twp
MLS Listing ID 25047523
Sold Date 10/16/25
Style Ranch
Bedrooms 2
Full Baths 1
Year Built 1940
Annual Tax Amount $1,986
Tax Year 2025
Lot Size 0.439 Acres
Acres 0.44
Lot Dimensions 150 x 132
Property Sub-Type Single Family Residence
Source Michigan Regional Information Center (MichRIC)
Property Description
Riverfront Living in Ada Township! Nestled right along the beautiful Grand River, this 2-bedroom, 1 -bath home is a rare find. Step inside to vaulted ceilings and an open living room filled with natural light from the oversized windows. A stone wall feature with a cozy wood-burning stove adds warmth and character to the open space. The kitchen has a dining area and is as charming as it is functional. Step outside and soak in the beauty of the river -watch wildlife, enjoy peaceful mornings by the water, or head out for a day of kayaking, fishing, or boating. With public access nearby, outdoor fun is right at your fingertips. All this in a convenient Ada Township location close to everything you need. Don't wait, this riverside gem won't last long!
Location
State MI
County Kent
Area Grand Rapids - G
Direction From the E Beltline or aka M-37, turn East onto Knapp St, pass over the Grand River and immediately turn South onto Shady Dr to HOME!
Body of Water Grand River
Rooms
Basement Full, Slab
Interior
Interior Features Ceiling Fan(s), Pantry
Heating Forced Air
Cooling Central Air
Fireplaces Type Gas/Wood Stove
Fireplace false
Appliance Dishwasher, Dryer, Range, Refrigerator, Washer, Water Softener Owned
Laundry Laundry Room, Main Level
Exterior
Parking Features Garage Faces Front, Detached
Garage Spaces 3.0
Waterfront Description River
View Y/N No
Roof Type Shingle
Porch Covered, Deck, Porch(es)
Garage Yes
Building
Lot Description Wooded
Story 1
Sewer Septic Tank
Water Well
Architectural Style Ranch
Structure Type Vinyl Siding,Wood Siding
New Construction No
Schools
School District Forest Hills
Others
Tax ID 41-15-07-376-035
Acceptable Financing Cash, Conventional
Listing Terms Cash, Conventional
Read Less
Bought with 616 Realty LLC





